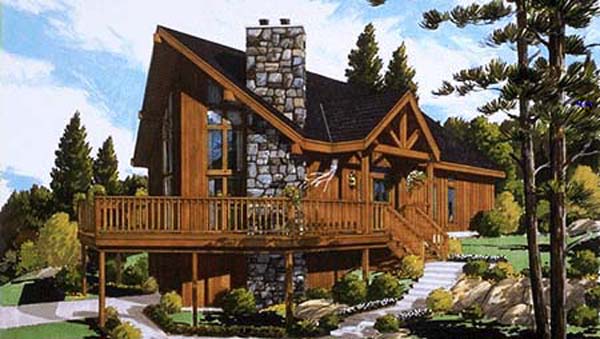Anyone every had custom home blueprints made?
I’m talking complete set for a new build.
Looking at helping my parents build a home… the arch I talked to quoted me $3500 complete…my dad thinks this is high…
Any thoughts ideas?
Anyone every had custom home blueprints made?
I’m talking complete set for a new build.
Looking at helping my parents build a home… the arch I talked to quoted me $3500 complete…my dad thinks this is high…
Any thoughts ideas?
I went through it… 2-4k isnt bad… depending on how CUSTOM it is…
its cheaper however to buy a set of plans they like and customize though… you can save 20-30%
That is cheap, usually for an unstamped set it costs between $3-4 sq. ft, better archs that are licensed charge $6 a sq ft or up.
(I just had a recent conversation with an arch that is doing the same thing, and I am helping by doing the MEP systems on)
EDIT: Judging that this is being closer to an off the shelf design, not a true ‘custom’ house, that is about right.
Actually I just talked with my mom and she would live with a design I found online. I thought they were nuts because it wasn’t very custom…
If they wanted to run with this, they would still need them to be stamped correct?
How do you have to start in NYS with a home build?

Buy Chief Architect, or download it… Make your own house, then make friends with an architect that can review and sign off for cheap!!
I don’t even mind drawing them up, if it would save some bread. Plus then I’d have experience to build my own.
How much does it usually cost to have them signed off? Anyone know?
God, I really do hope you have knowledge of finishes and residential building code if you are going to design your own own… Not including all the structural details and bracing required.
Also a floor plan is only a base to start with what you have to submit for code approval and permitting
EDIT: and it depends on how well you know them, but a couple hundred a sheet is not unheard of
Trying to draw your own house would be about as smart as trying to design your own car from scratch. Can it be done? Sure. Is it refuckingtarded? You bet your sweet ass!
So many homes out there, find something close, work with arch to get it where you want it.
I do not have any actual knowledge, I ended up taking 4 arch classes though, so it has only just sparked an interest. No way in hell am I proficient in basements, walls, electrical & plumbing, roof design etc.
I only meant drawing up something the arch could look at to base his own drawings off of. I’m assuming that would save money as he’d have to spend less time with my parents trying to figure out what they want. A drawing would probably be better then my mom rambling about how she wants the home entry on the east side of the house opposite of the pond. LoL
Any hoots if someone has an arch that they’ve dealt with pm me the number, they want to start soon.
EDIT:
So say $200-250 per sheet?
That is a lot of times a going rate, me doing freelance I either charge $3 a square foot or $500 a sheet for design work (MEP only)… Then I add on cost if I have to do code compliance reports and what not
Custom sounds nice, but unless you spend a LOT of time thinking everything through and understanding that you are still going to make mistakes I wouldn’t reccomend it. I don’t know how many bad drawings I see and realize that the customers (usually the wife) made all the bad decisions. A good architect won’t let that happen, but that takes time, and time is money. 
It’s fun to take the front elevation off the table and then look at the house and realize how ugly it is when you are looking at just the back and the sides of the house. (wow! 3/4 of your house looks like shit, sir/mam)
Who are they having build the home? … 