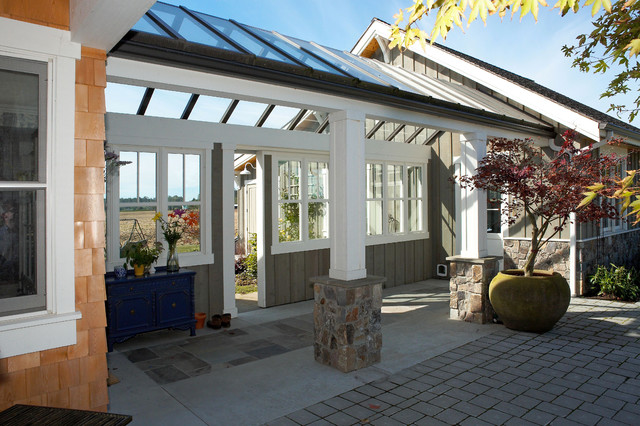You going to do a tiny breezeway between the garage and the barn? If not, you should. Shit like this gets my jimmies rustled. My next house is going to be a two 400 square foot rooms with a 100 ft breezeway connecting them.



You never know what will happen after the building inspector leaves. :snky:
LoL x2
Nice to see some progress mike.
In regard to the breezeway idea, I love the idea, however I do think of how 6’ of uncovered walkway would keep my wife out of the garage. LOL
x…
Good point X. Same. 
i manage 7 and 8 figure high profile jobs - and every meeting I go to I am amazed at the new and innovative ways they manage to fuck up. Not all of them, but definitely most of them.
I used to do low voltage wiring and ended up at a timber-framed home with SIP walls where I had to pre-wire for all kinds of surround sound systems, distributed audio and central racks housing equipment to run the whole house. The first two hours of the job I spent crying. Then the electrician showed up with his large nickel ball and blowtorch. Homeboy bored holes and cut slits into the plywood and then held the nickel ball on a spoon while he heated it red hot with the torch. Then he would drop it into the foam from up top and catch it with the spoon down below. Perfect 1" channel through the foam. I was dumbfounded. The things I learned from some of those old-timey electricians working on the same frame-up. Some were assholes, though. Anyway, this is a sweet build. Love timber frames. Mortise and tenon or steel fasteners? You buying pre-cut and dried timbers? Definitely timber framing my shop when I can finally build one.
I have seen the ball used, pretty slick.
Mortise, tenon and pegged (like my house.) Some steel will be used to achieve the 36’ span. I will be making some neat steel braces, turnbuckles, brackets, etc.
Sounds awesome. I look forward to continued photo documentation. Hah.
The idea sells itself
Dropped off some water jet cut parts at the timber framer’s today. Here is a peak at some the timbers ready to be raised. Getting excited.
geez, here I thought my 16x30 garage was going to be awesome… can’t wait to see how this turns out
Well if you are going to be in the dog house it may as well be a 2000 sq. ft. timber frame… There is a method to my madness. I imagine there will eventually be a kitchen and bathroom. 
This is moving too slowly. Pick up the pace please.
Tell me about it!!! When you do your own project but have limited time it takes forever! I spent 4 hours in the dark last night moving stone. My neighbors must hate me. BEEP BEEP BEEP. 
-
-
- Updated - - -
-
The erection (wait what?) is scheduled for a week from Monday.
I guess that’s what happens after a certain age, eh? :tup:
More custom structural bits. (You can almost see the anger in those welds.)
I didn’t know Amish were allowed to weld?
Nope, but I know who did