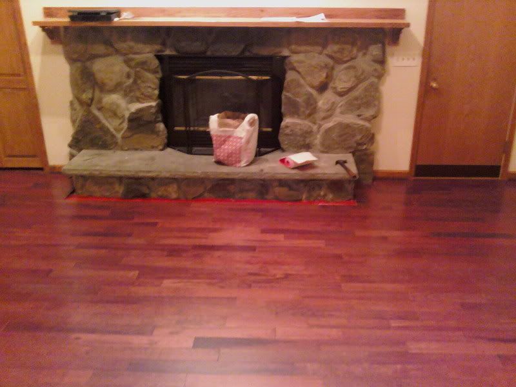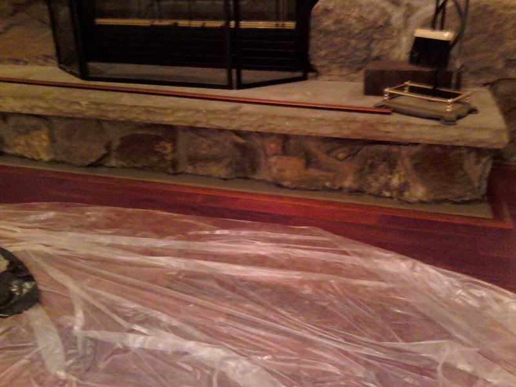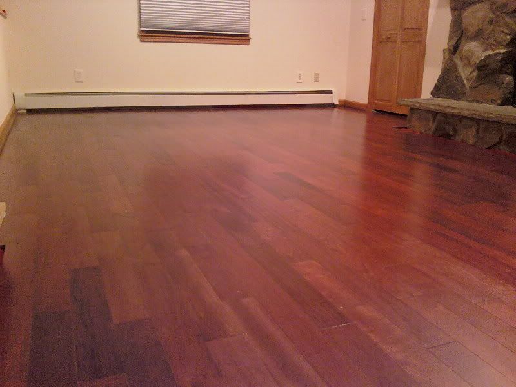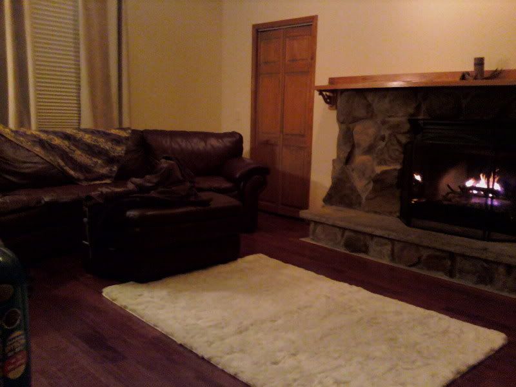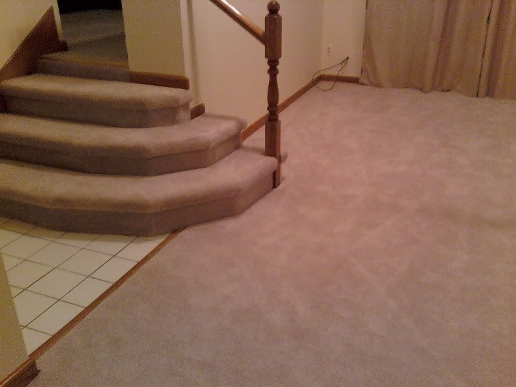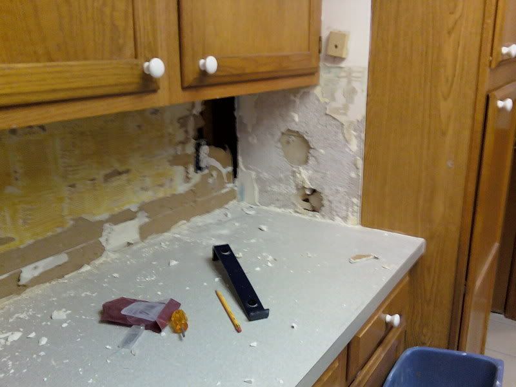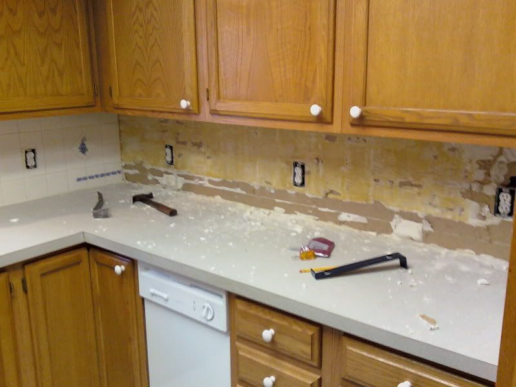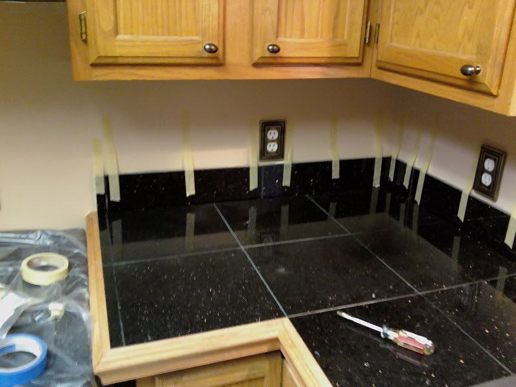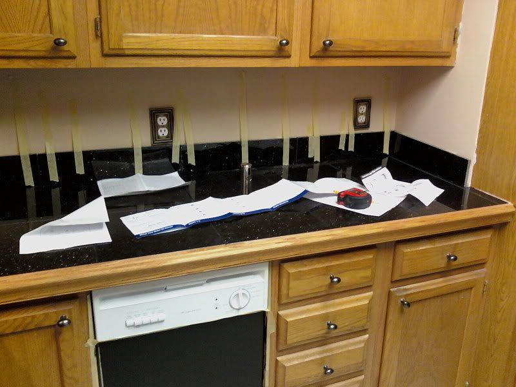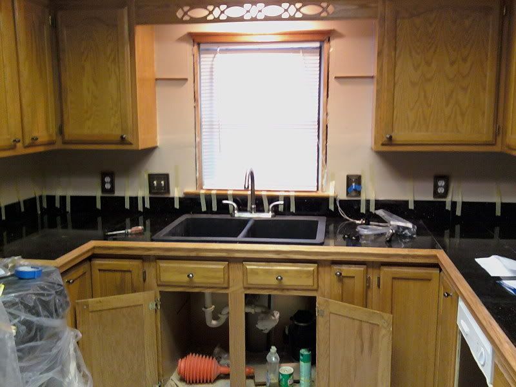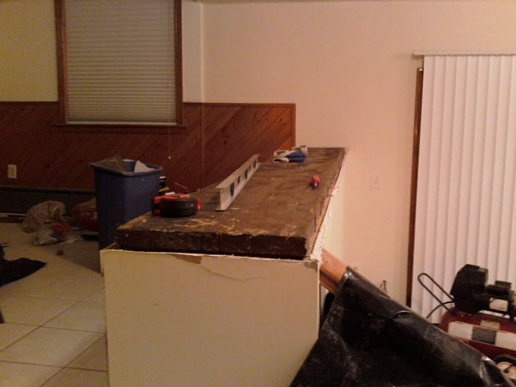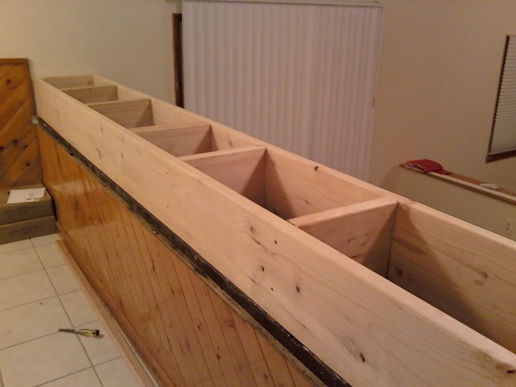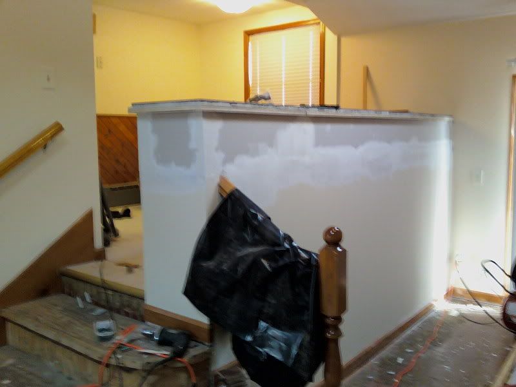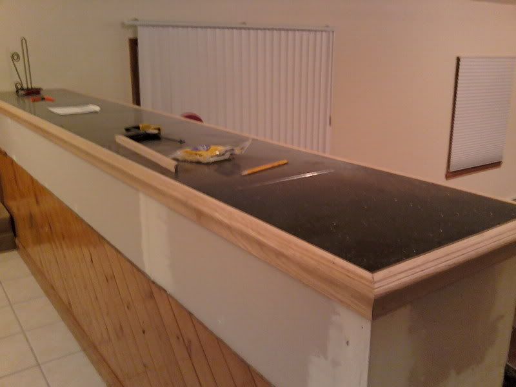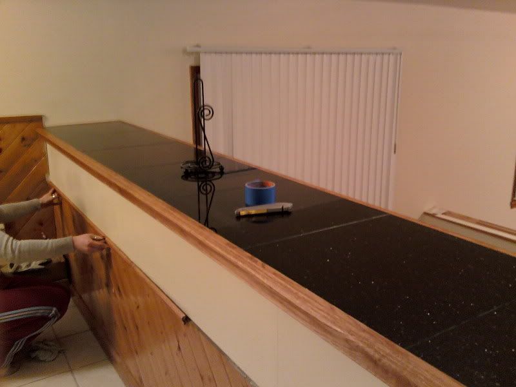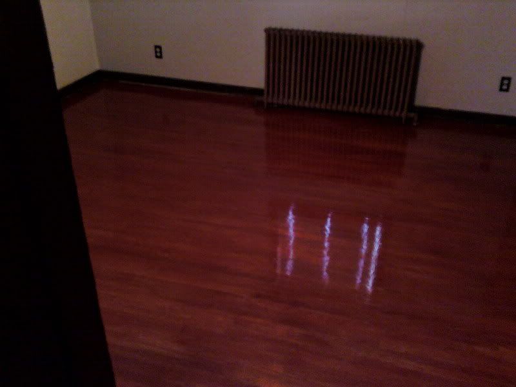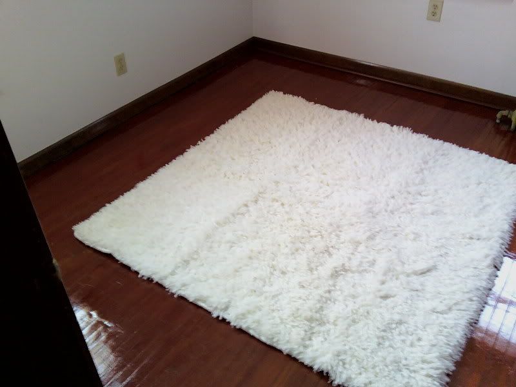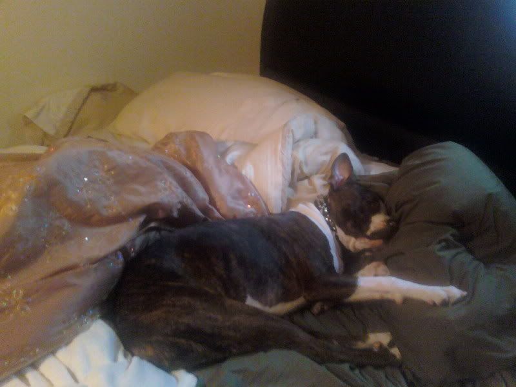well, figured since everyone has been sharing ill share as well. I moved into my home about a year ago and took 2 months before i moved in to remodel a bunch of things.
There was blue carpet throughout the whole house i ripped it out the second the realter handed me my keys.
after pulling the carpet i decided that i would refinish as much original hard wood as possible and install hardwood where it wasnt.
here is the living room which is also attached to the 3car garage. I decided to go with a brazillian cherry from home depot. This is the locking engineered hardwood. Very hard surface and withstands 80lb pitbull.
There was previous blue carpet as mentioned before so i had to do somthing with the surround the fireplace. I decided to morter in the surround and finish it off with some left over t molding.
along with finished product.
and then finaly furnashed.
OK, now that the old carpet is out we figured the house will still need some carpet to help hold some warmth. We went with a nice champaine beige with the premium padding. This we had contractors install since this i didnt wanna tackle myself. Nice bullnose on all stairs as well.
now onto the kitchen. The kitchen was very dated and needed alotta work. There was a horrible blue fermica(spelling) counter tops that were stained and horrible white (but yellowing) tile backsplash with yet more horrible floral patterns.lol I do not have any pics of the previous but i do have some carnage pics.
I ripped the fermica off and ripped down all the backsplash. I replaced with new drywall, and prepped the counter top surface for garnit tile.
I replaced the old sink with a matt black granite sink.
I went to a some wood place(forgot name) and decided i liked some chair molding best and cut it down and stained it one coat of cherry and it matched my cabinets perfectly. I was very surprised.
I will post final pics when i get chance. These are very old cell phone pics.
Now, my kitchen over looks the dining room and the living room. Its raised up higher. I have vaulted ceilings with 4 skylights. Probably 14ft ceilings in living room and 12ish ft in dining and then the kitchen is normal.
There was a pointles fermica covered island thingy that looked over the dining,living room from the kitchen. I decided that i wanted to make it somewhat usable. Almost like a bar/island thing.
here it is torn apart
then i started to frame it in about 12 inches higher then before.
then i started to install the tial backer board and 18in granit tile.
I used the same chair molding here as the counter tops to match the rest of the kitchen and stained it with one coat of cherry.
After that fun i also had to refinish the hard wood upstairs. there was 2 bedrooms. The original hardwood was a light burch color so i sanded the top layer and cleaned it good.
Then to save time and work, i installed a 2 part poly+stain coat. I used cherry again and 2 coats, with steel wool sanding inbetween.
results from the larger now computer room.
and results from the now nursery for my baby girl which is expected in a month or so.
and lastly every house needs a good guard dog. errr, hey wake up stupid.
I will take some finished pics when i get a chance. the house has been done for almost a year, im just too lazy to take pics.
