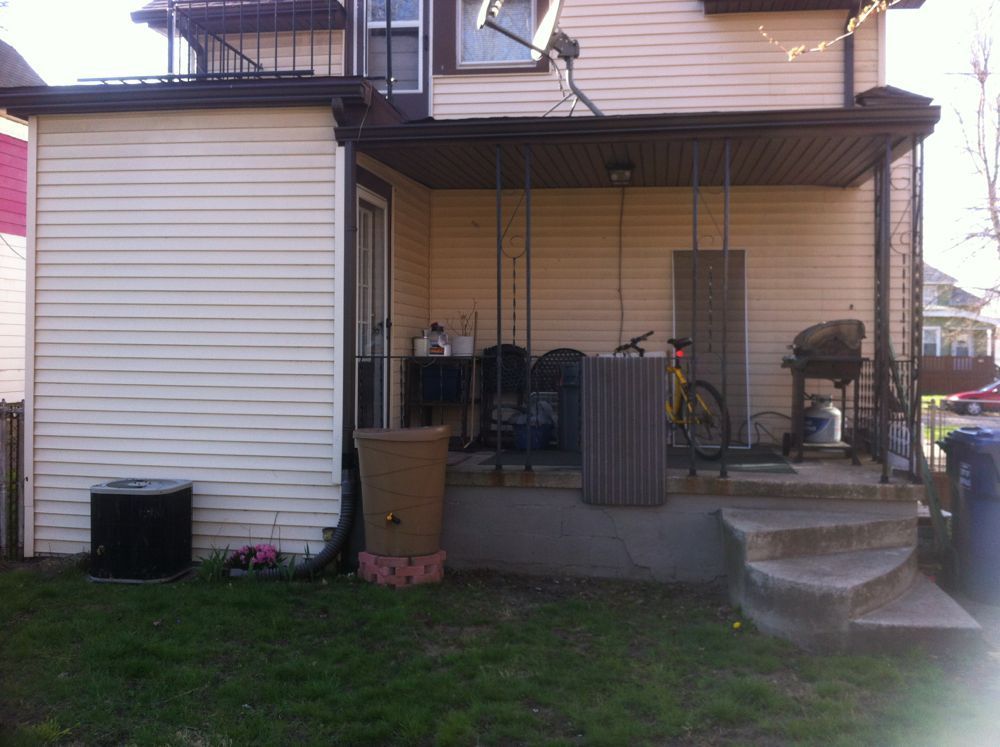I want to enclose my back porch, it’s a corner porch with a roof. What do I need for permits, where to find codes? Will be totally DIY.
My standard response in the city is let them try and catch you… Other than that you can contact the development office at city hall and ask what permits would be needed. Just give them a different address so they don’t happen to swing by and see if you are working once you decide not to pull a permit.
Most towns the max fine for not pulling a permit is double the cost of the original permit. Just make sure you are not doing anything that isn’t allowed in the first place.
X…
So in reality just follow code and I’ll be fine? Can the planning office point me in the right direction on that?
If you can get away without one, do so. Technically, they’re supposed to make anyone pulling any permit upgrade smokes and co2’s for the entire structure. More $$. Different bldg. departments handle it differently.
![]()
Not an issue, I just did that. All the smoke detectors talk to each other, really annoying when I burn my toast.
you can find the codes on the NYS department of state website. Use the Residential code and refer to the section on “additions”
:bigtup: thanks!
City’s site says the fine is double the fee PLUS $100 a day, fuuuuuk that. Gonna get a permit. Also, reviewing my insurance, coverage might be denied should something happen. Not gonna half ass this.
permits are cheap, no reason to avoid one
Also the added square footage will be reflected on my survey.
This is the area I’m talking about. There is a concrete slab on the porch now, I want to break that up and frame in that area with a 16" overhang, make the roofline the same as the left corner there (that is my back foyer and 1/2 bathroom) and make one large room across the back, maybe even with a bay window. Then up on top where the roof is high I want to put in a 3 season sunroom. It’s gonna be awesome, and not very hard to do.
do you know if there is a poured footer underneath the courses of block that are under the pad for the porch?
also, to anchor a nailer to the top of the block you’re probably going to have to fill a few corses in with concrete and threaded rods, and the ones without threaded rods fill with stone…
it also looks like you’ll have to knock out at least the top course of block to be able to put floor joists in and stay level with the existing floor in that entryway.
if you need construction documents let me know…
I will find that out when I go to knock out the poured floor, adding threaded rods should be very easy. However I will not have to knock any out because the entryway is raised 5" above the slab. If I wanted to I could just lay 2x4’s on the existing slab and it would meet the floor level in the entryway, but the slab is cracked in half and not even close to level.
EDIT: 5 minutes of digging, yes, there is a poured footer.
:tup:
sounds like you’re in business. 2x8 floors I assume? the 2010 update for building code was kinda nuts. You can barely get away with 2x4 framed walls these days, they require R13 cavity insulation with R5 exterior insulation, or a 2x6 wall with R21 cavity insulation.
