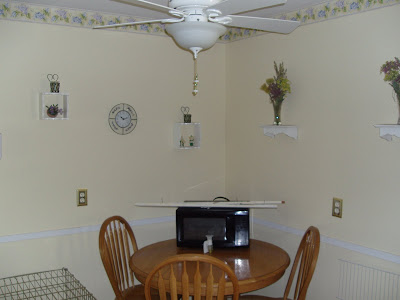Griff
January 3, 2010, 6:40pm
1
This summer my father and i decided to refresh his kitchen.
Before:
Progress:
#1 going up
#2 up and cabinets going back up (need to be higher this time due to hanging microwave)
#3 (and final choice)
Griff
January 3, 2010, 7:09pm
2
and some of the tiling for the backsplash:
RobtC
January 3, 2010, 7:17pm
3
looks good, i like everything on it’s own, but not sure that color countertop really goes with the backsplash and cabinets, but it’s awesome on it’s own and with the ss appliances.
95dime
January 3, 2010, 7:23pm
4
i like the choice of countertop and appliances. looks like it turned out nice but i hate when kitchens have that empty space above the cabinets.
Griff
January 3, 2010, 7:32pm
5
i’ll have to get better final pictures (those are my phone). It does go well with the room having nice light
love these projects :tup:
deebo
January 3, 2010, 8:17pm
7
looks great again, made a world of a difference
you should do crown around the cabinets if you get a chance
i was wondering if u were doing tile backsplash lol… u originally stopped with the drywall showing and i was hoping that wasnt it
:tup:
JDMSIR
January 3, 2010, 8:20pm
8
I think we have the same countertop, does it have copper in it? I think we also have the same faucet and undermount sink. Looks good.
don’t like the blacksplash, looks old and the color doesn’t go with the counter tops, but apart from that it looks good.
I have the same fridge, love it.




















