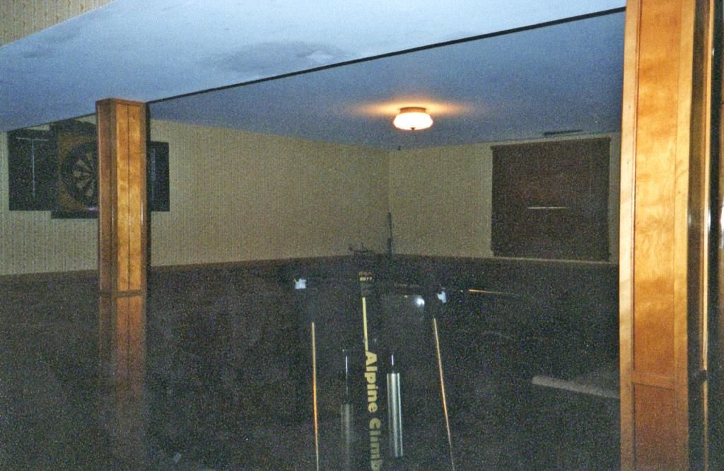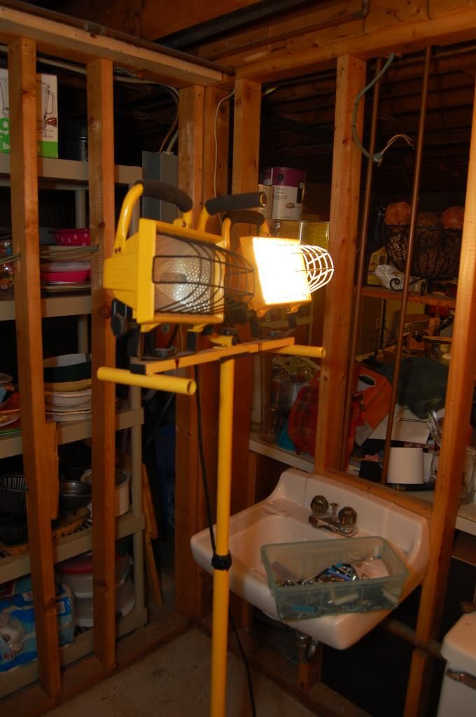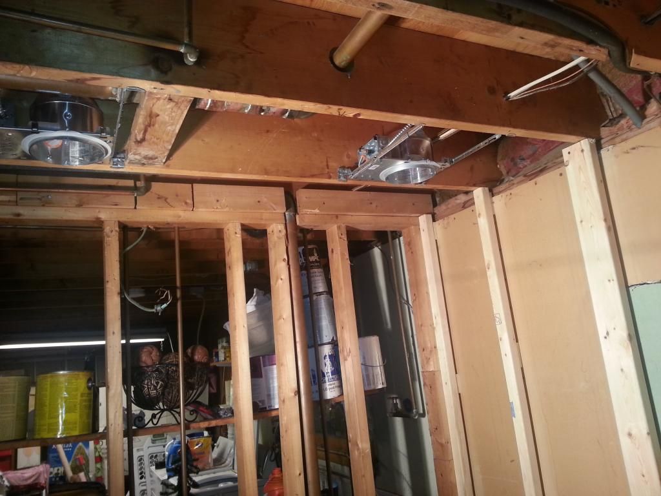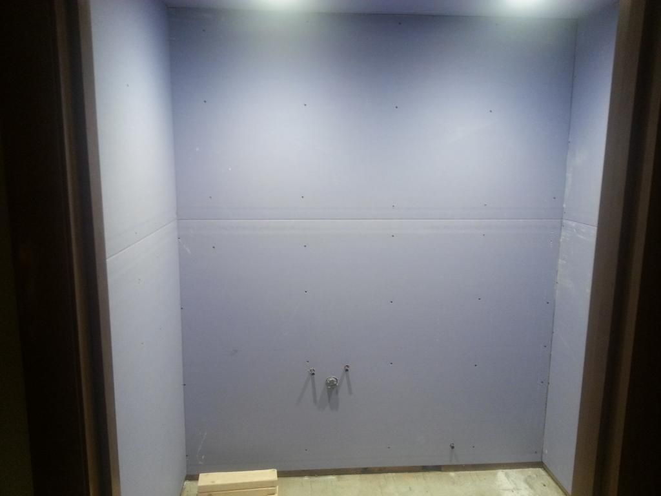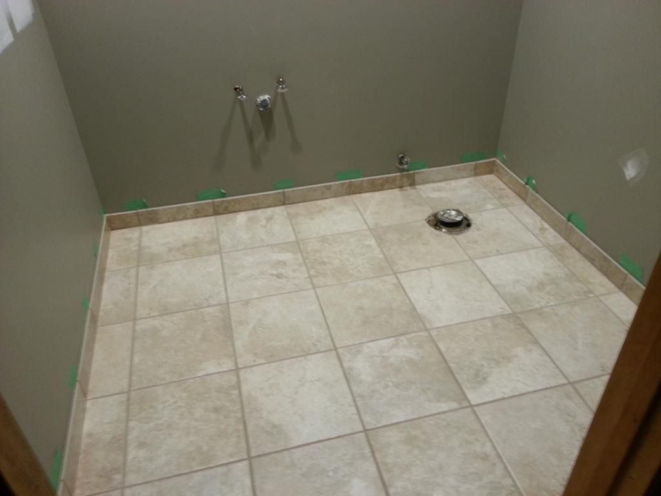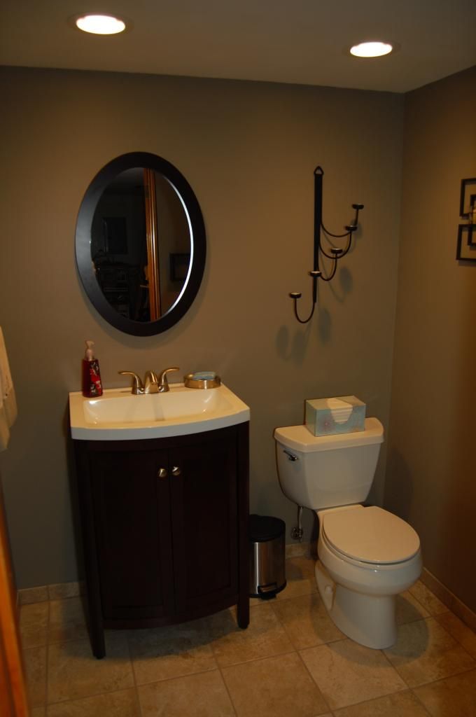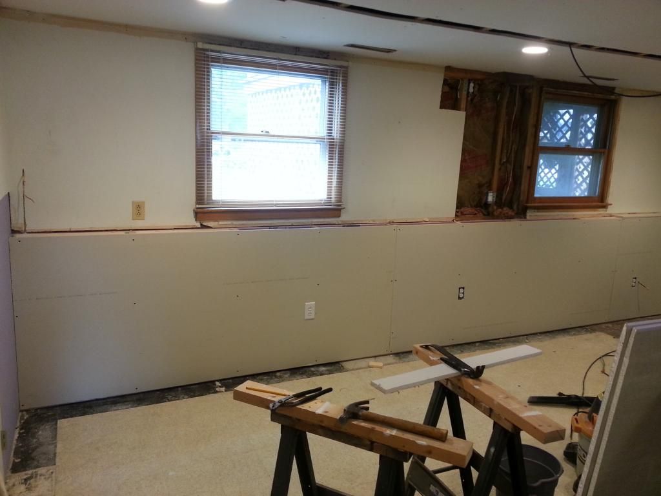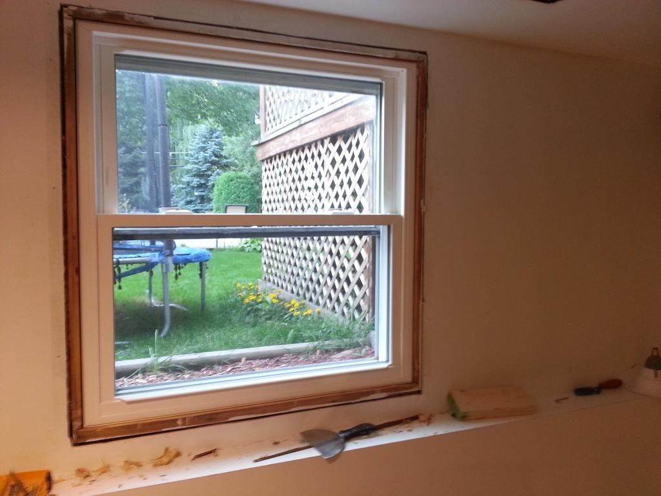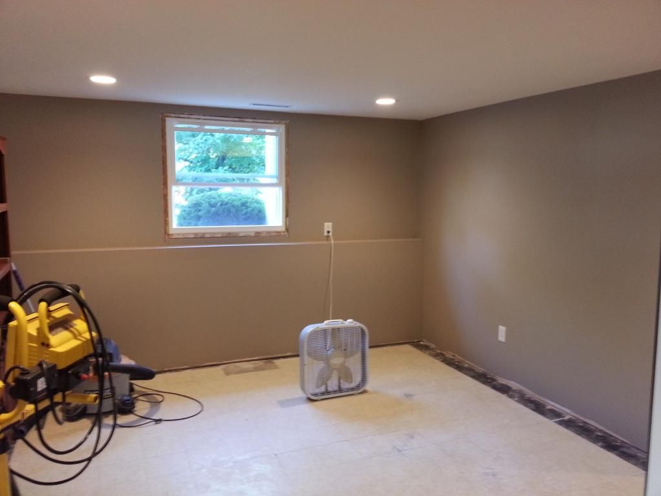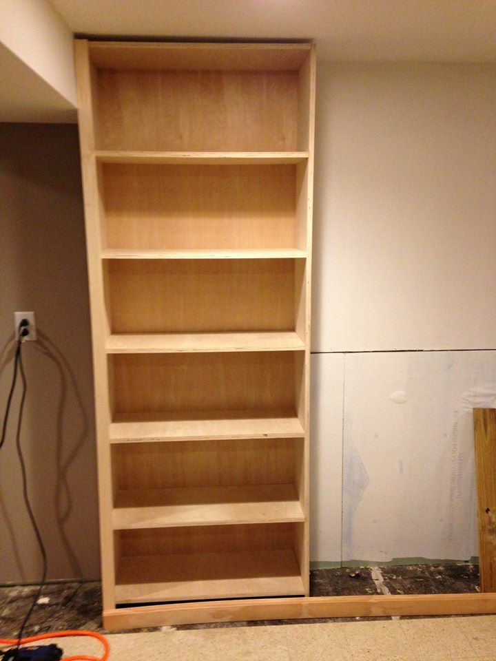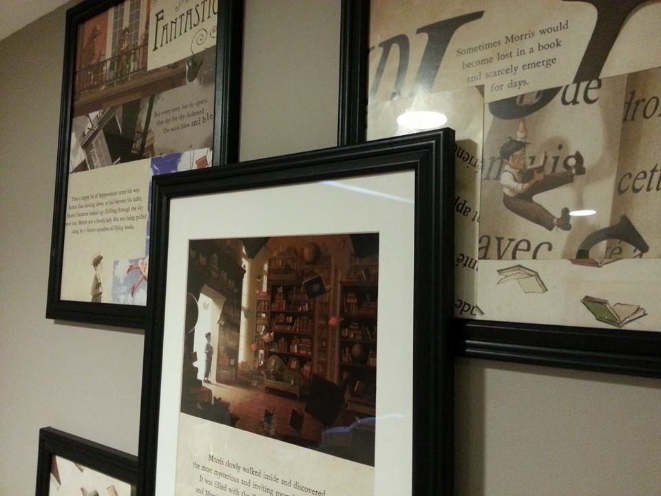We’ve been in this house for over 10 years and the downstairs family room as always been one of those “someday” projects. The house is a raised ranch so the downstairs is only half below grade. When we moved in I tossed a pool table and crappy bar down there but had long grown out of it. With my daughter getting older I realized it was time to have a place I could escape too when her friends were over, or my wife was having a girl scout event at our house etc.
The first 3 pictures are from the walk through with our realtor before we put an offer in.
Fake brick, one single ceiling light. Not pictured, orangish shag carpet.
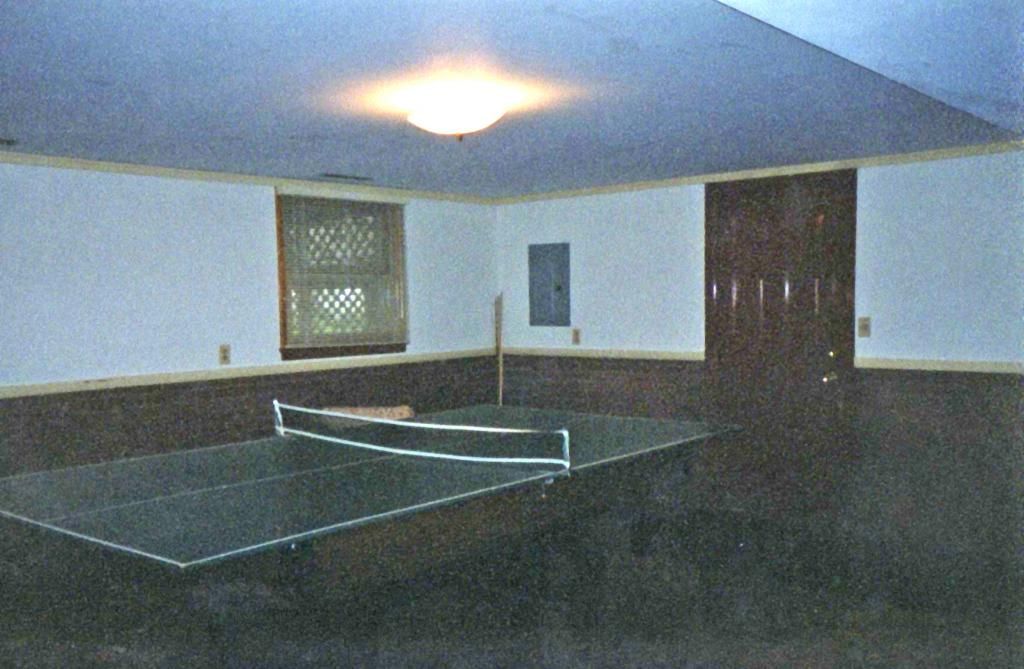
Oh yeah, wood paneled bathroom with a wood toilet seat!
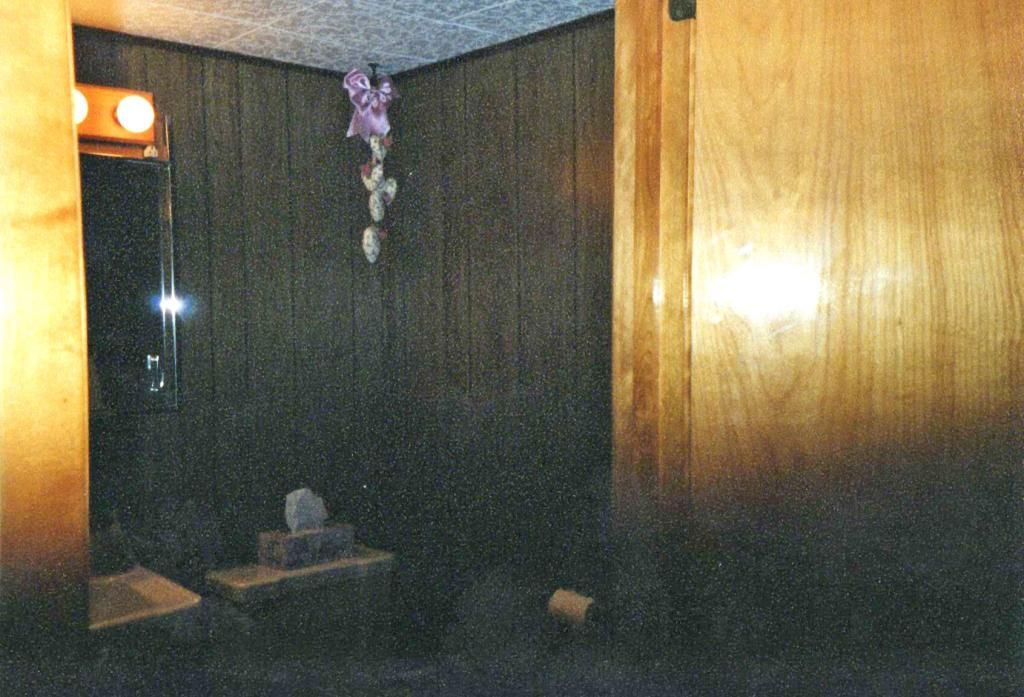
About 3 years after we moved in we got some water problems. We tore out the shag carpet and basically would just deal with the occasional trickle of water that would leave a puddle about 1’ in diameter near the foundation wall when ever we got a really heavy rain. Step one in the remodel was getting that resolved. I had a few companies do quotes and was most impressed with the plan and guarantee Franks Basement Systems came out with.
Epoxy injection that goes all the way to the outside of the wall.
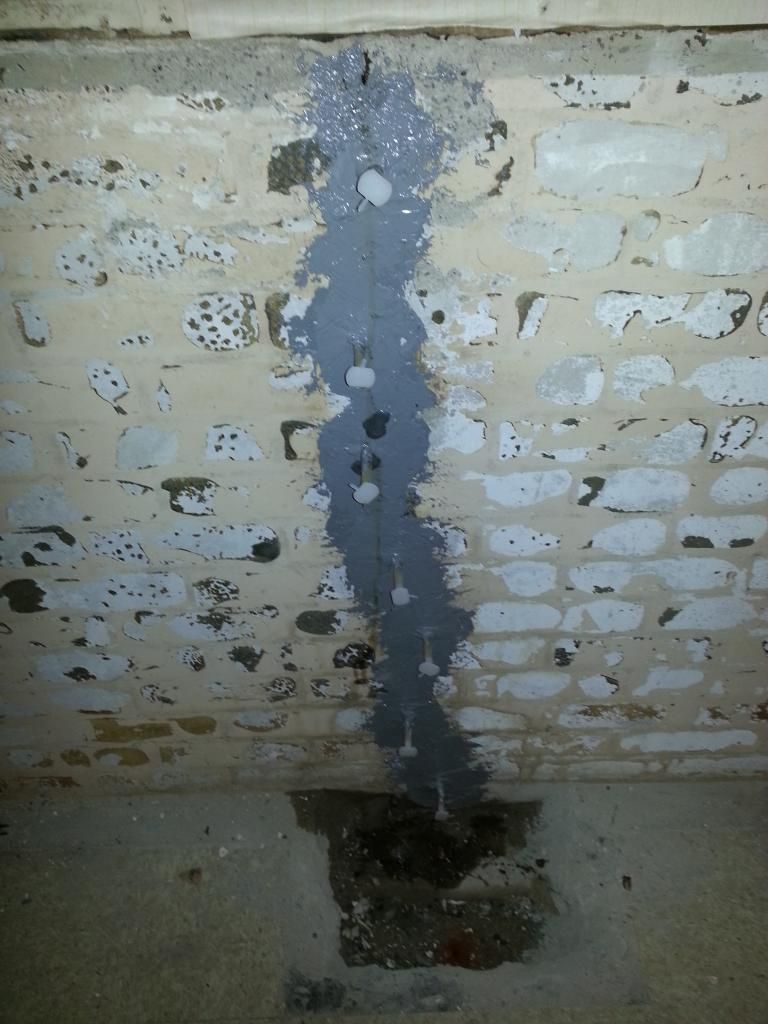
Brightwall panel installed over the repair so even if it fails the water will just get redirected into the drain tile and handled by the sump.
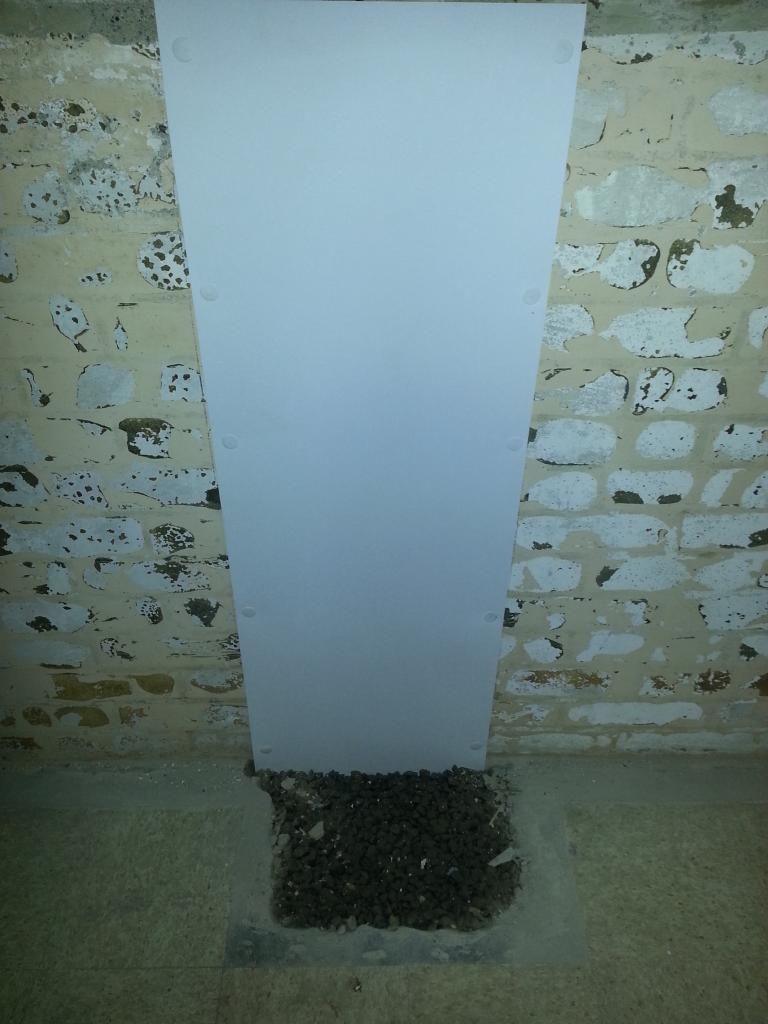
With the water issues resolved it was time to gut that bathroom.
Still not sure what was going on here. When I took down the paneling that square with the green drywall was just a hole exposing the fiberglass insulation.
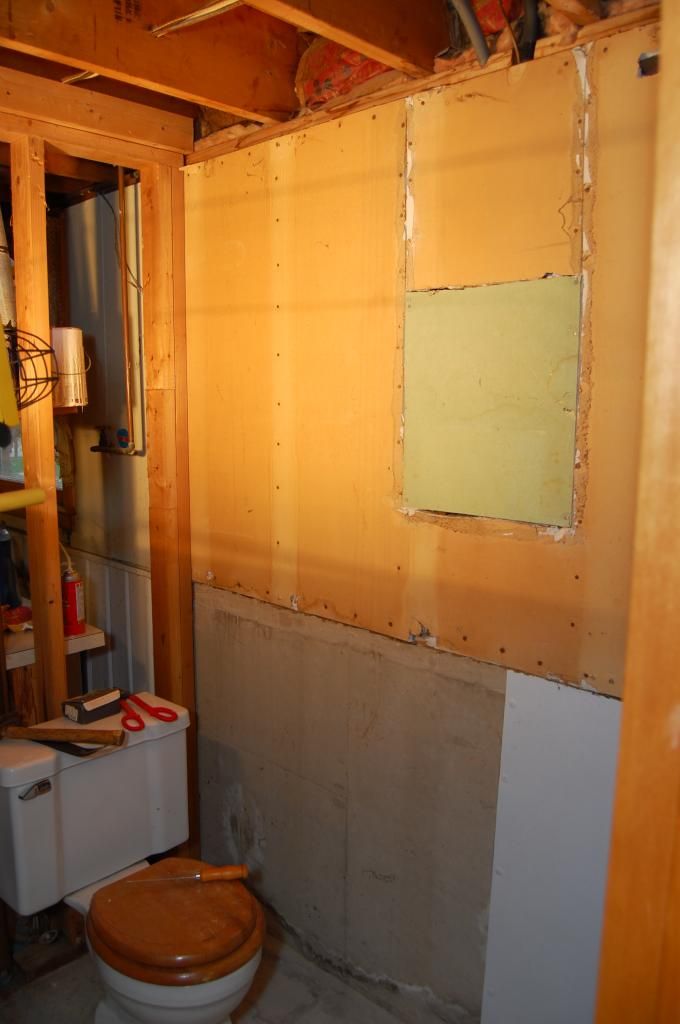
Foamboard insulation with a water barrier backing.
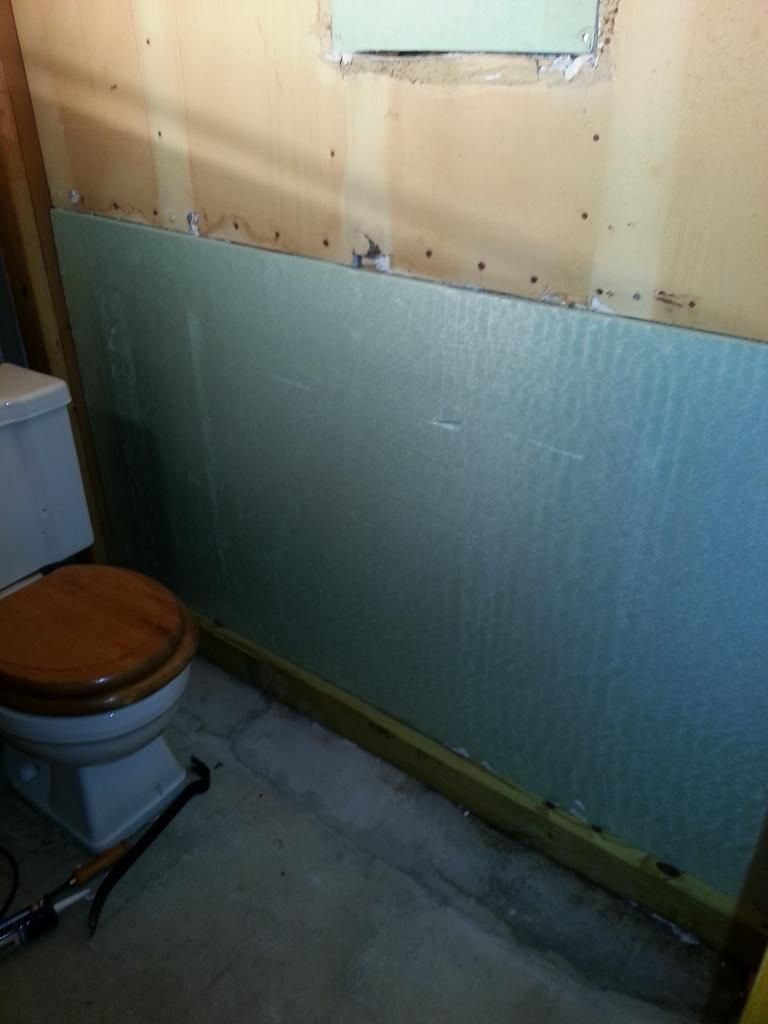
Thin strips to mount the new drywall too.
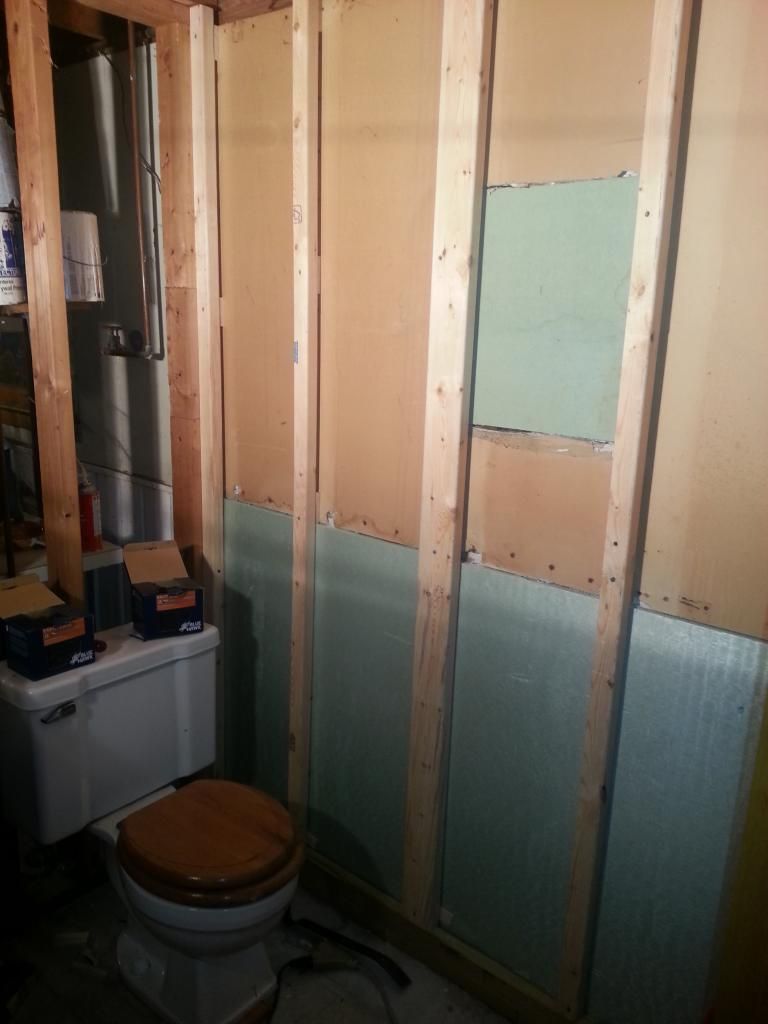
Finally I can get my utility light out of this room.
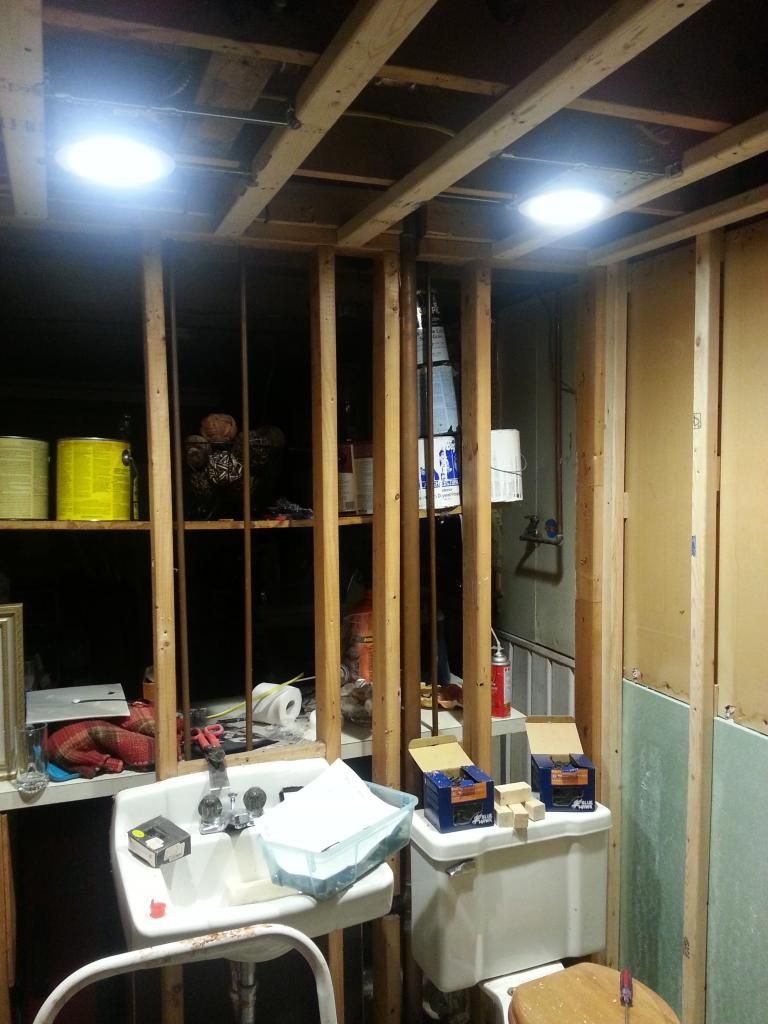
I may regret this in the future with the kitchen being right above this bathroom but new drywall ceiling because I hate the look of drop ceilings.
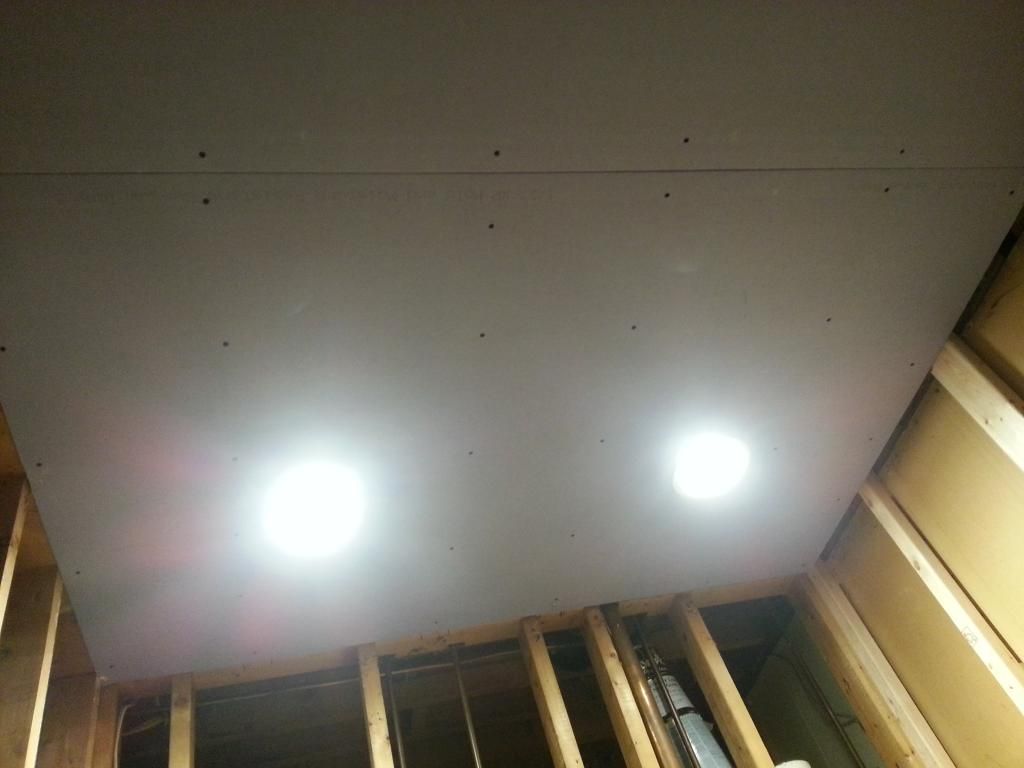
Mudded, sanded and primed. Not pictured hours of hate sanding.
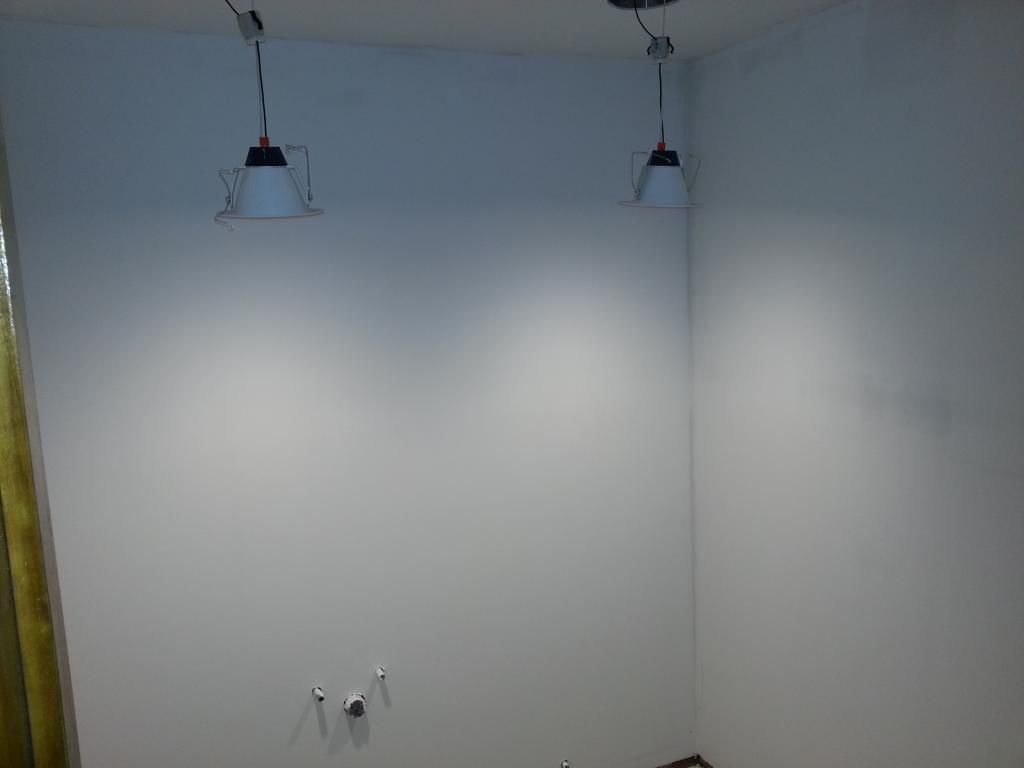
Painted and checking out the tile choice against the paint.
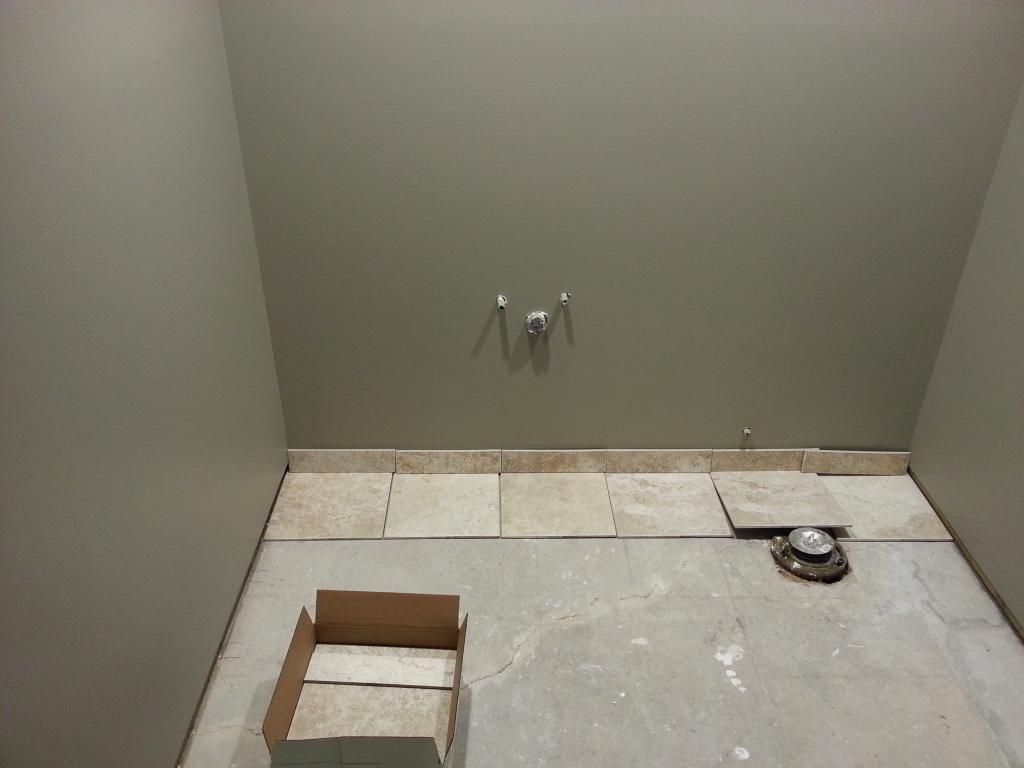
Skim coat of self leveling concrete.
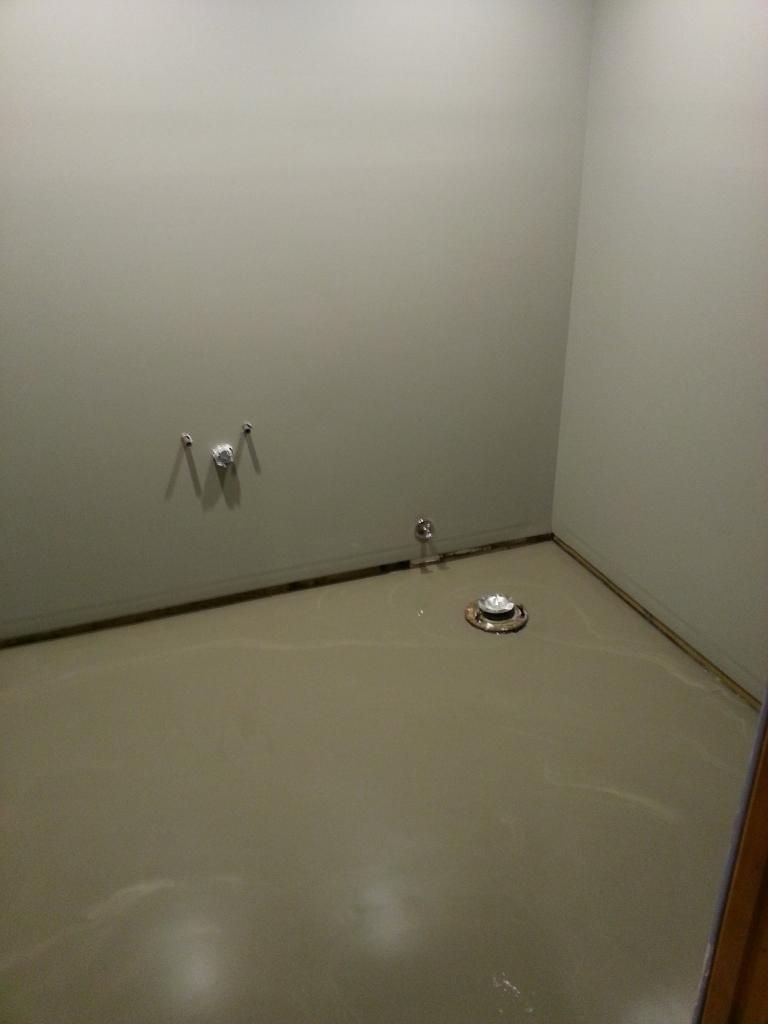
Trial fit since this was my first time doing tile.
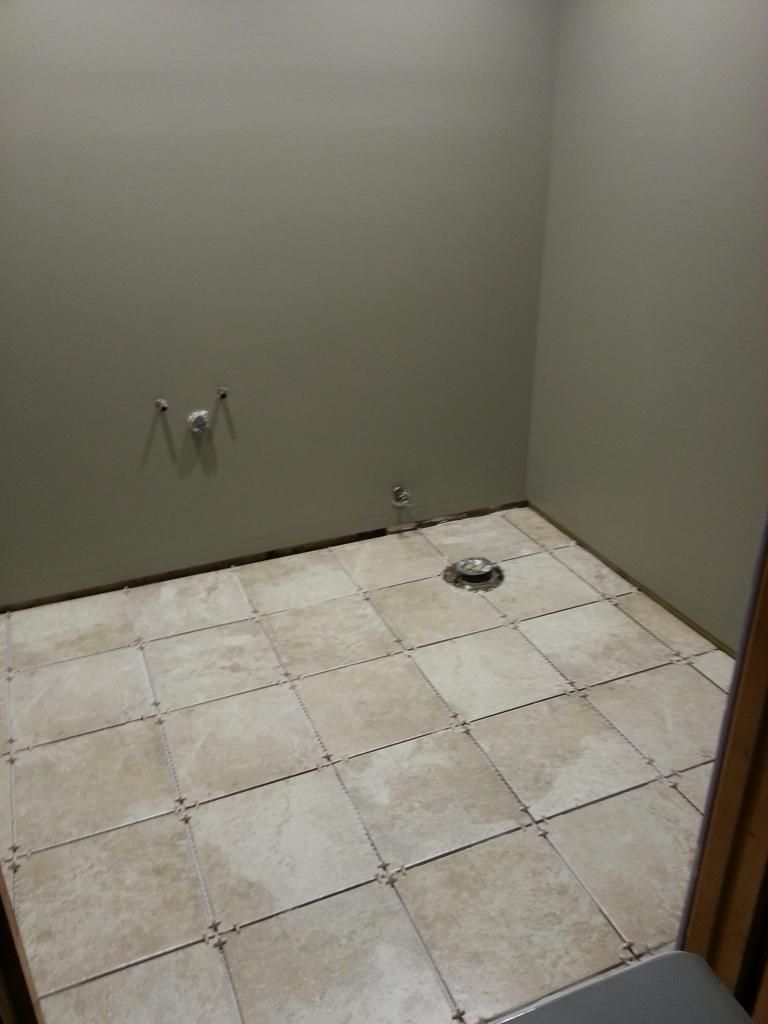
Basic fixtures. House is now back to 3 toilets. Yay.
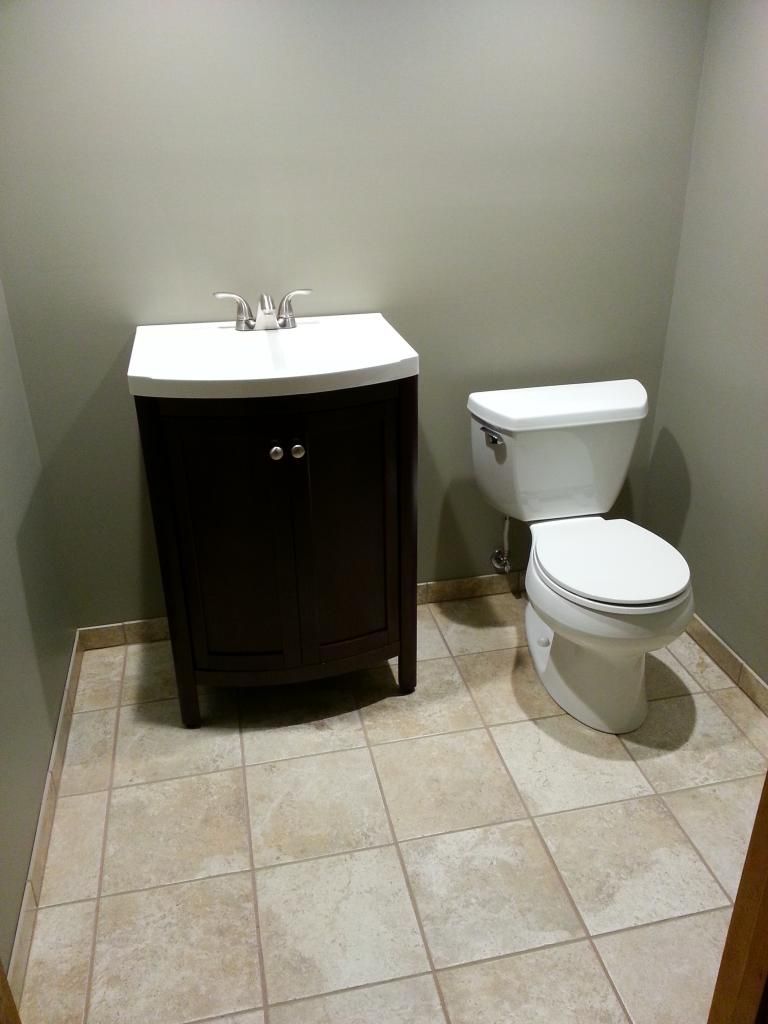
New door, trimmed out, and a dimmer. A dimmer in a bathroom you say? Why is that? You’ll see later.
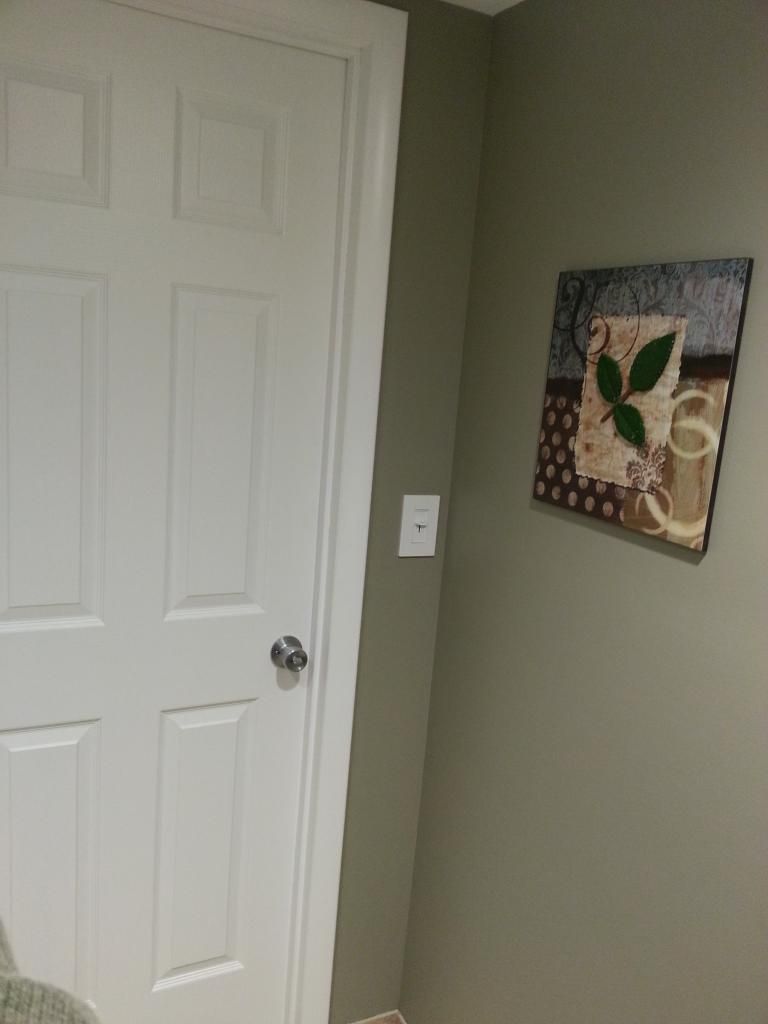
And on to the main family room. The plan here was a home theater on one side and a library on the other smaller side.
More insulation/water barrier. All the fake brick torn down and hauled off to Amherst Highway Department. Lots of strange looks pulling a trailer full of brick with the GTO.
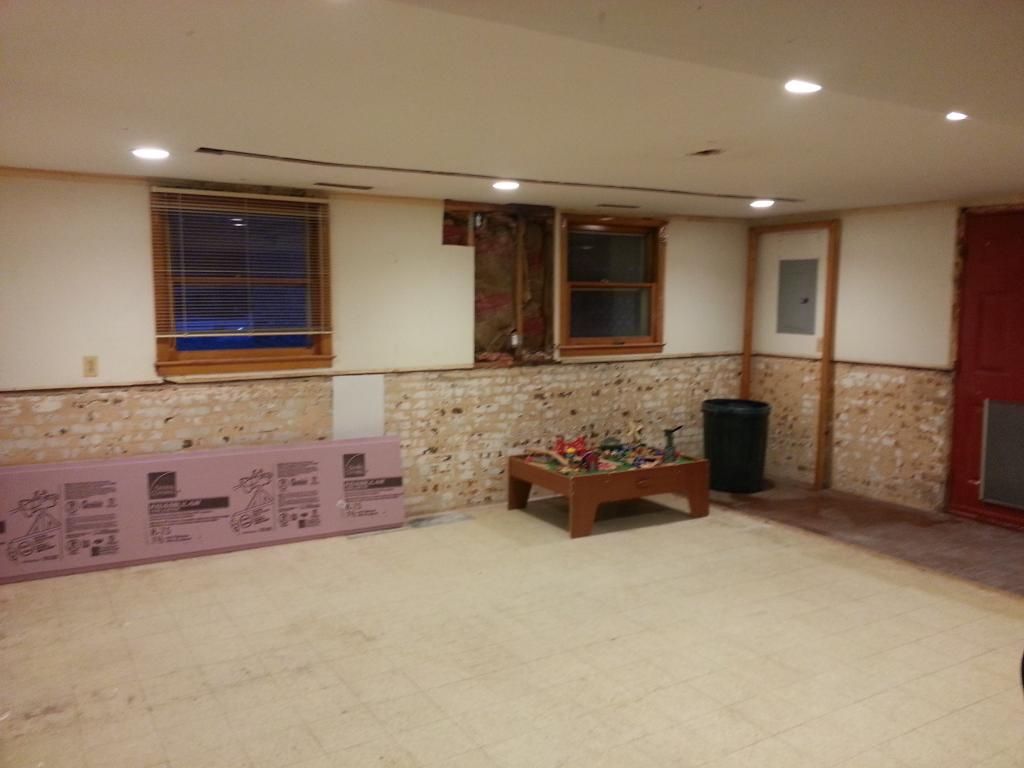
Decided that instead of carrying the new wall all the way up we’d do a shelf on the front and rear walls. The walls above the foundation were already insulated so I really only needed to add insulation to the areas below grade. Doing the shelf prevented the windows from being recessed several inches deep and gave my wife a place to put decorations.
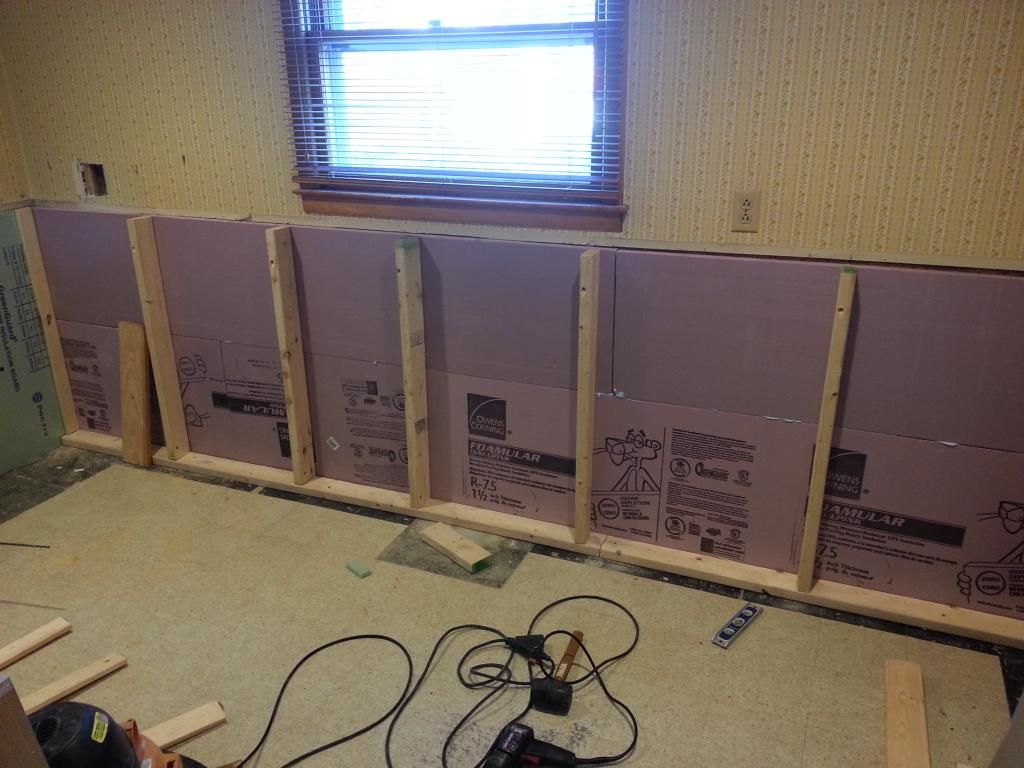
On the wall toward the garage I went with thinner insulation so I wouldn’t need a shelf.
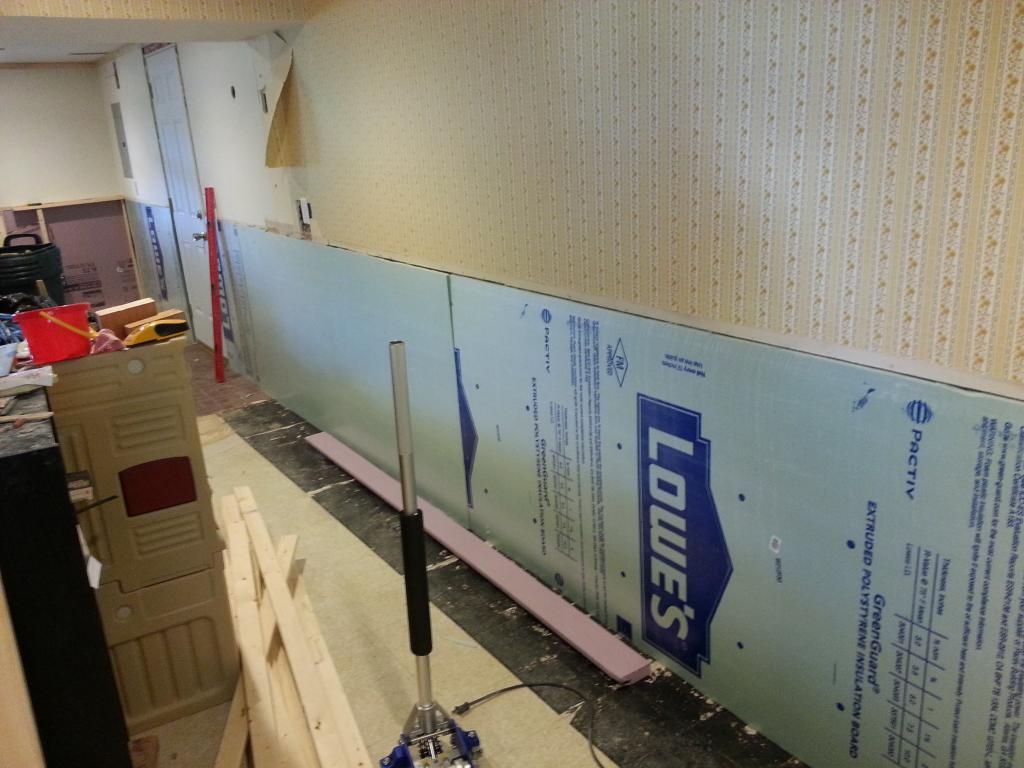
Same shelf solution for the front wall of the house.
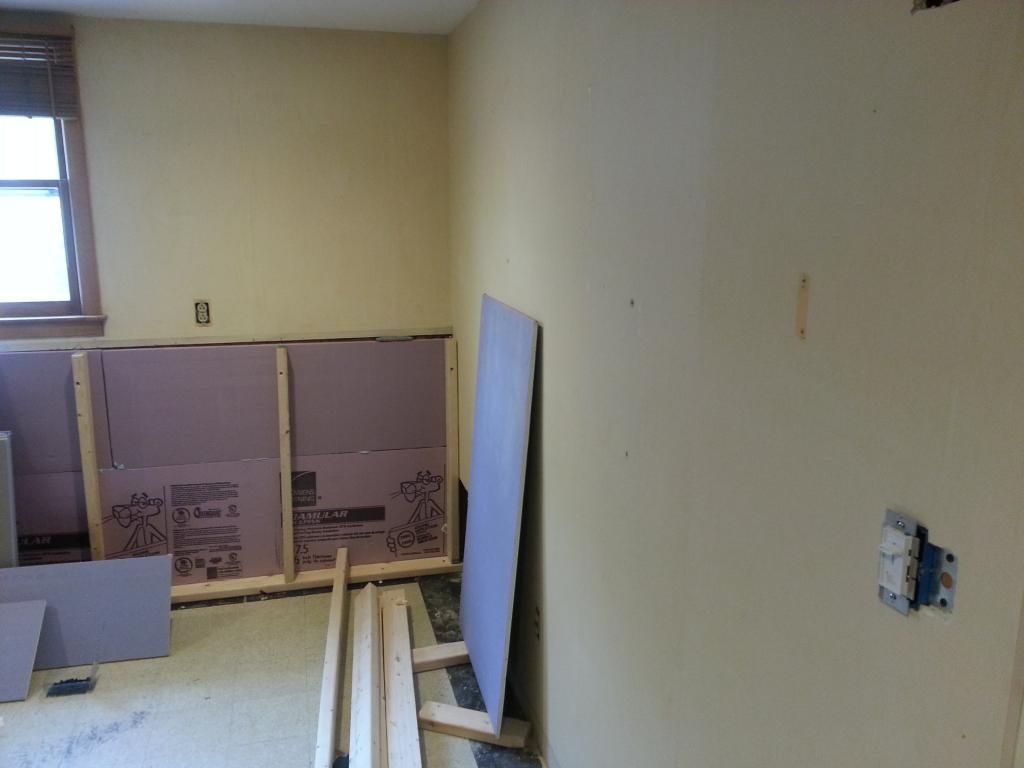
New fire door leading to the garage, drywall up and mudding starting.
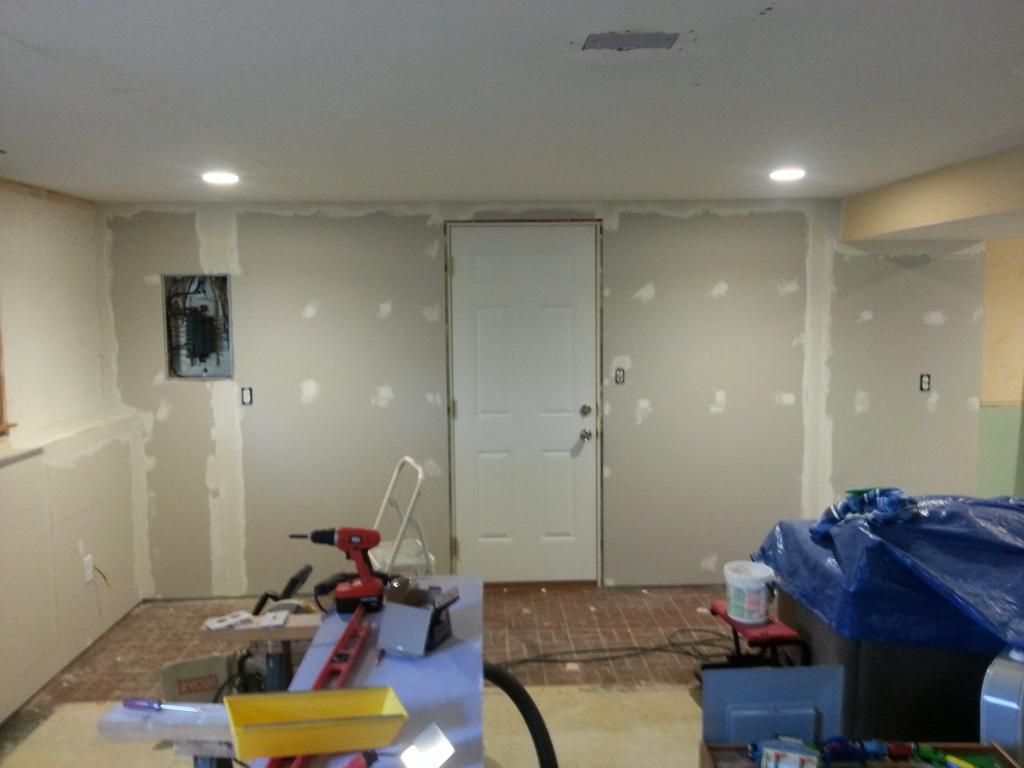
So long triple track pain in my ass.
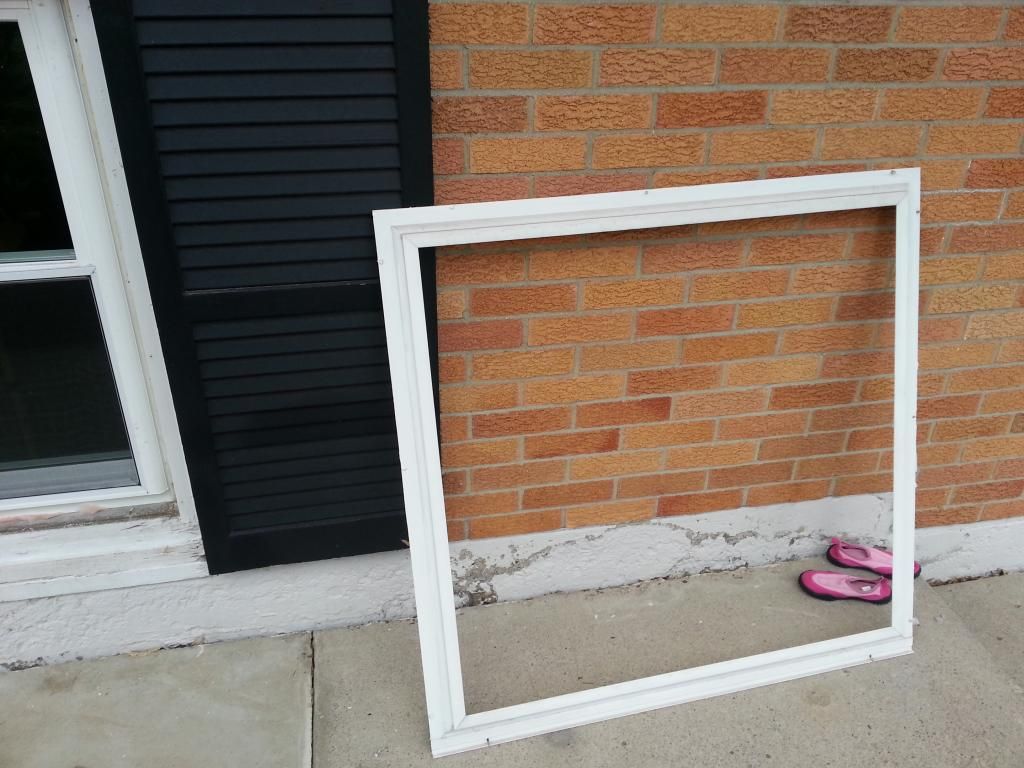
Epson 8350 1080p LCD projector mounted.
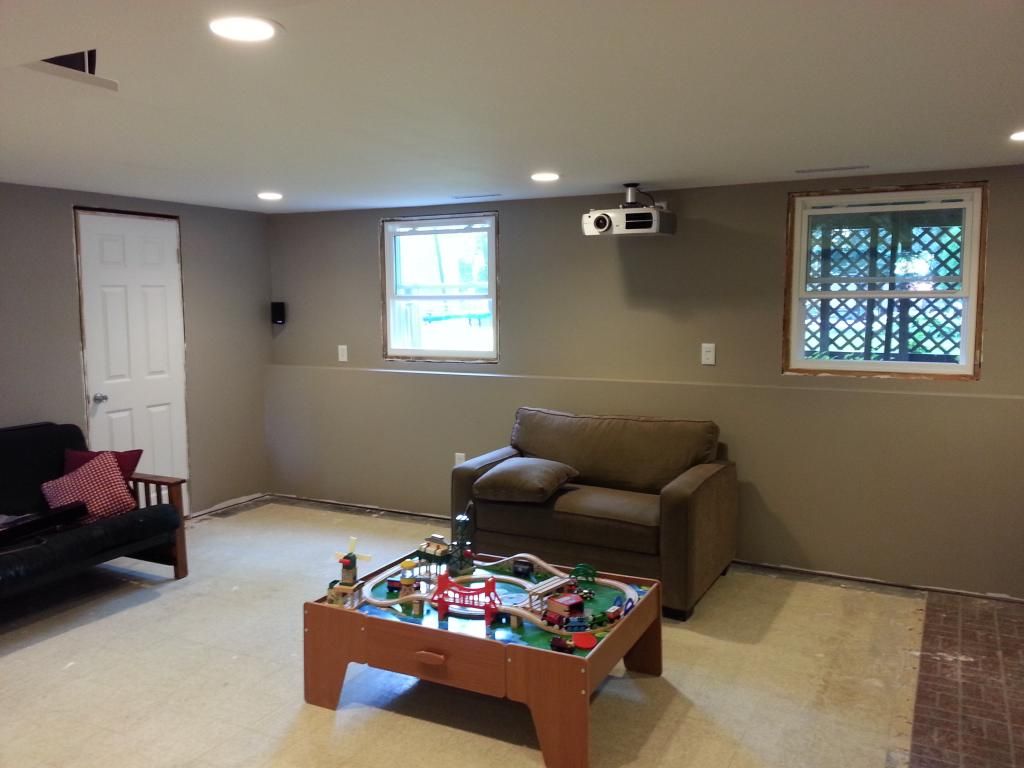
100" electric drop down screen installed. I built a box out from the bulkhead so it’s completely hidden when retracted. I used a product called Pole Wrap to finish off the steel support beams.
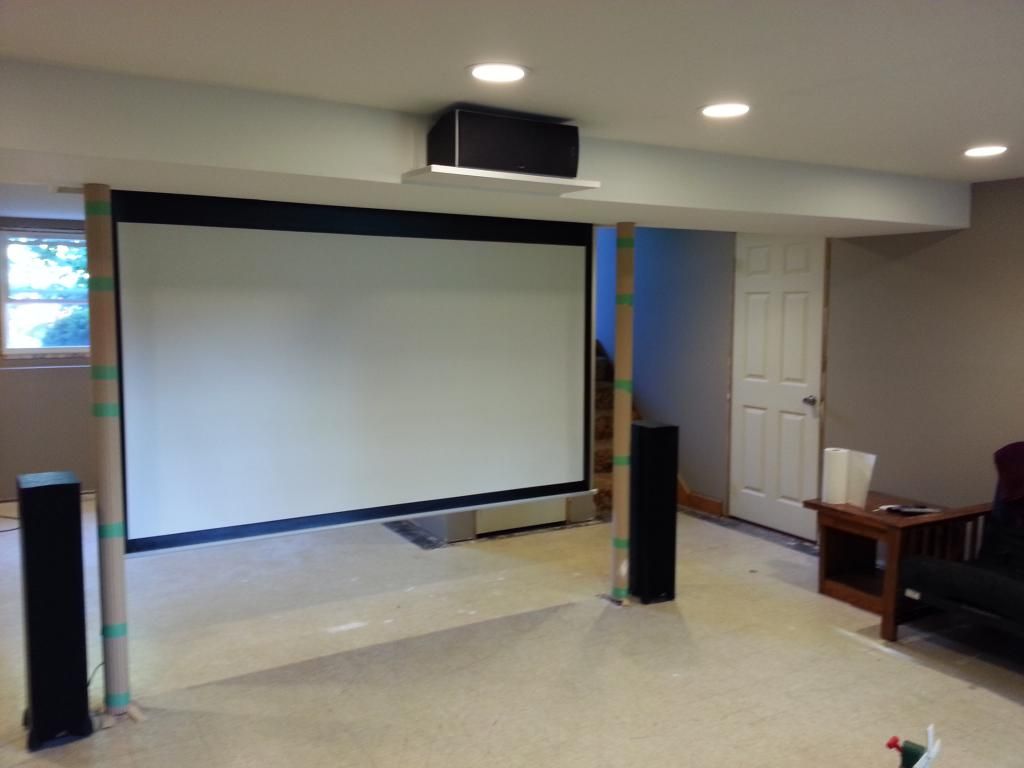
Blackout home theater curtains for perfect movie watching during the day.
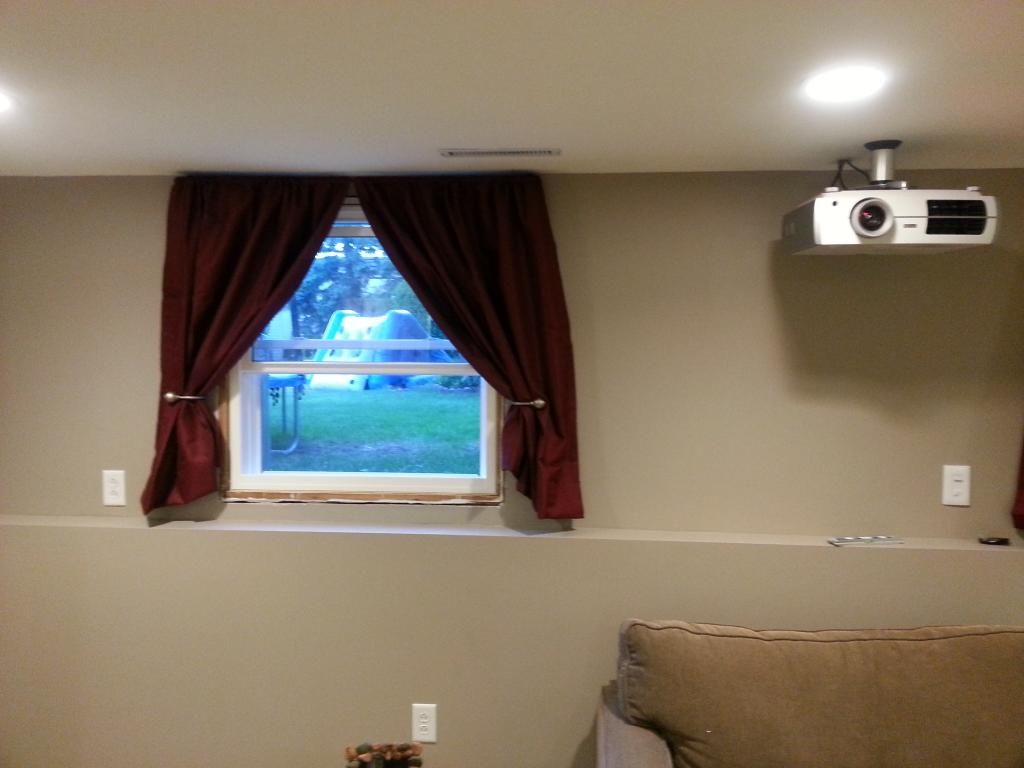
Not really finished but that wasn’t going to stop us from having a Bills party.
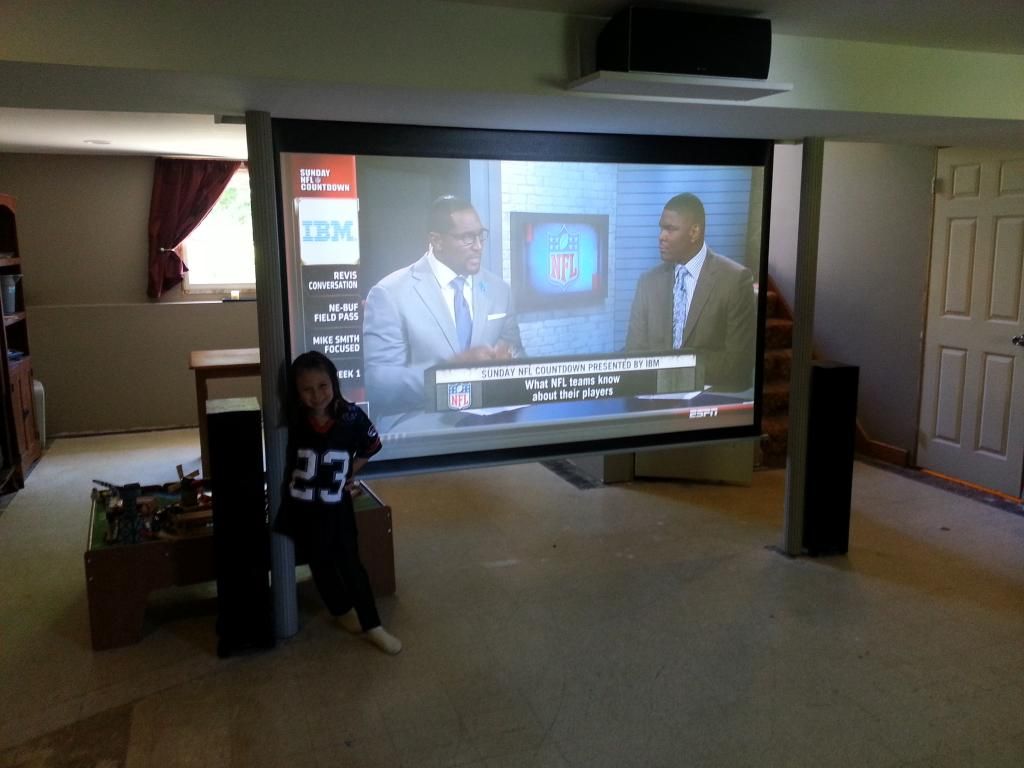
This project should have been done before the first Bills game last year, but I ended up having to do a full roof tearoff, 23 square, right in the middle of this project. Since we were just paying cash for this as we went it really delayed it. Then a $3k transfer case repair on the Murano and some other big expenses just kept pushing this project down the road. I debated doing a home equity loan to finish it but since the space was usable we decided to just wait and continue with our cash only plan.
My wife LOVES books and has never had enough bookcase space to properly store and display her collection. $800 worth of lumber from Lenco…
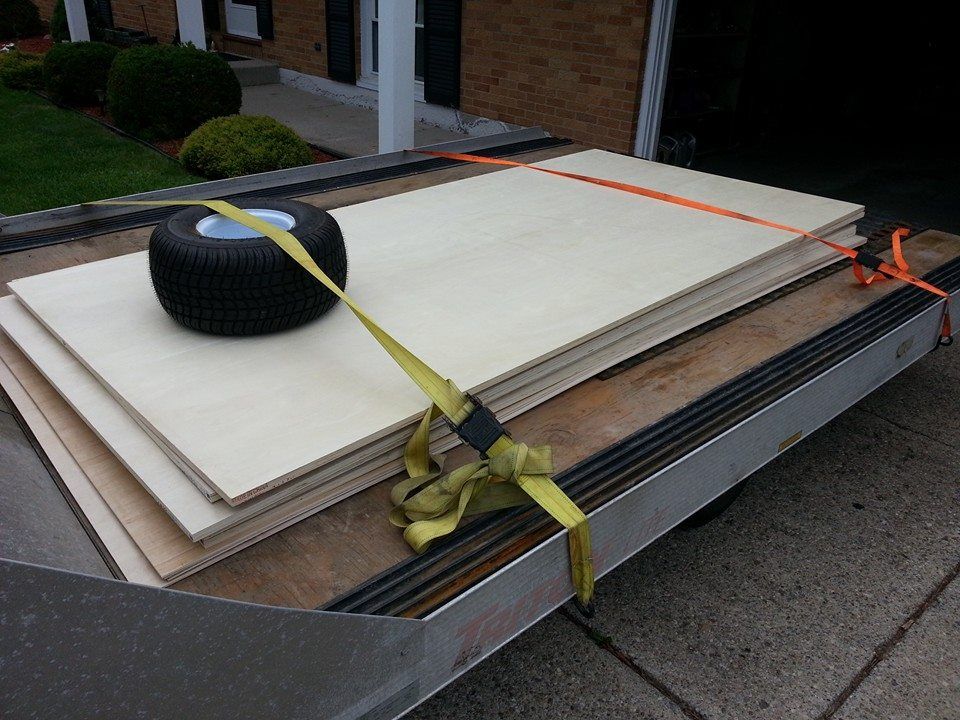
You didn’t think $800 would build just one did you?
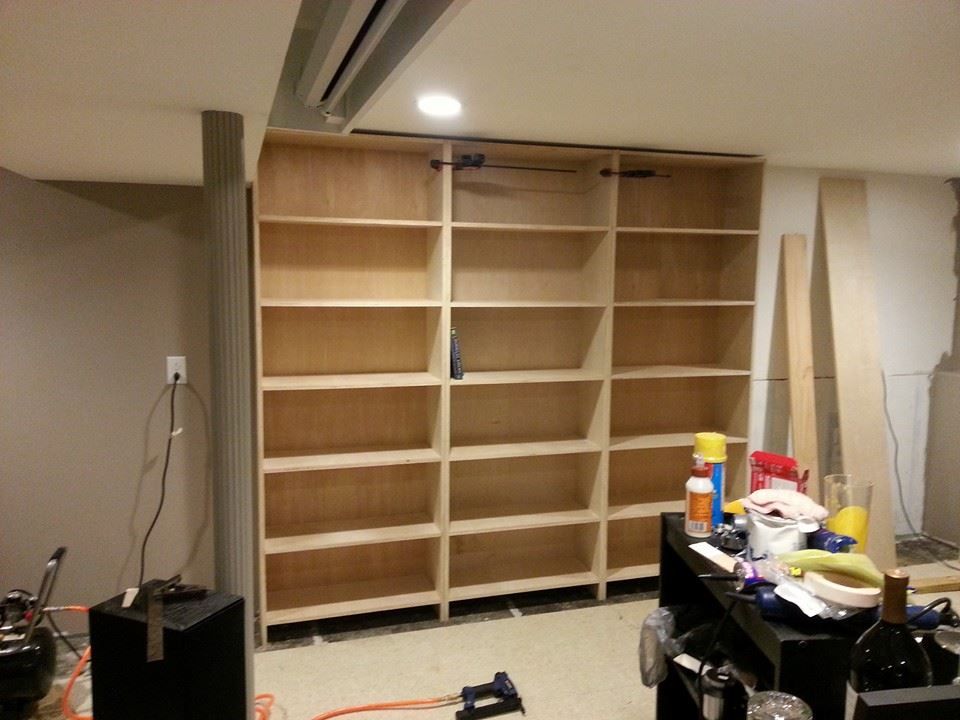
Still going. I built one of the middle ones last. It was such a tight fit I had to wiggle it in about 1/2 inch at a time. LIKE A GLOVE!
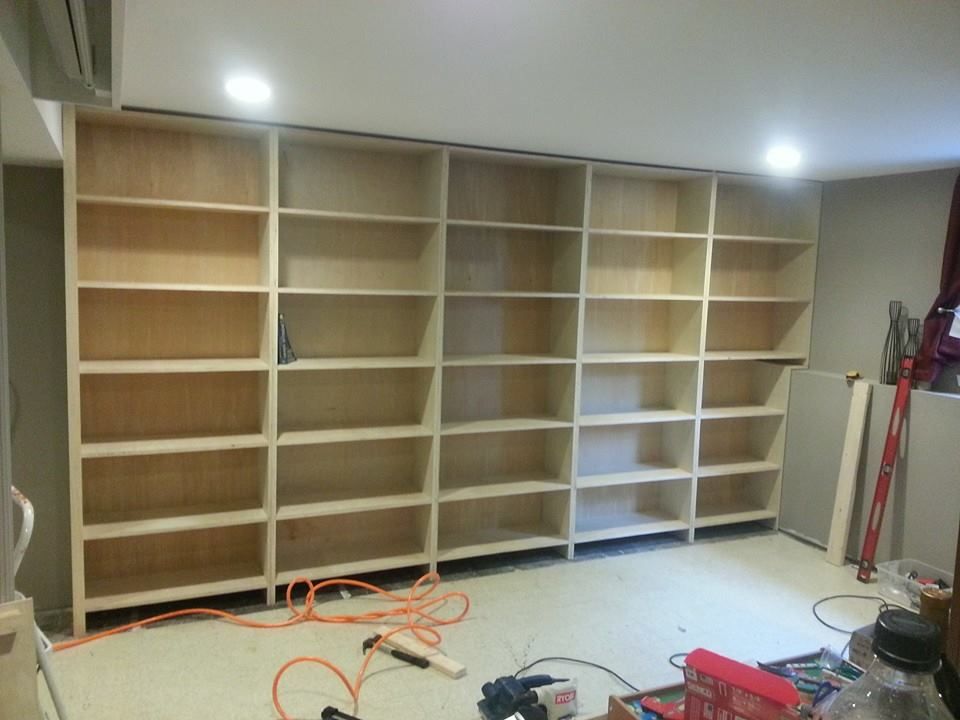
That’s an old looking square isn’t it. Know why? It was my grandfather’s. Working on this project brought back so many memories of spending time in his workshop as a kid. I know he’d be proud of how this came out and it was great that I was able to use some of his old tools in it’s construction.
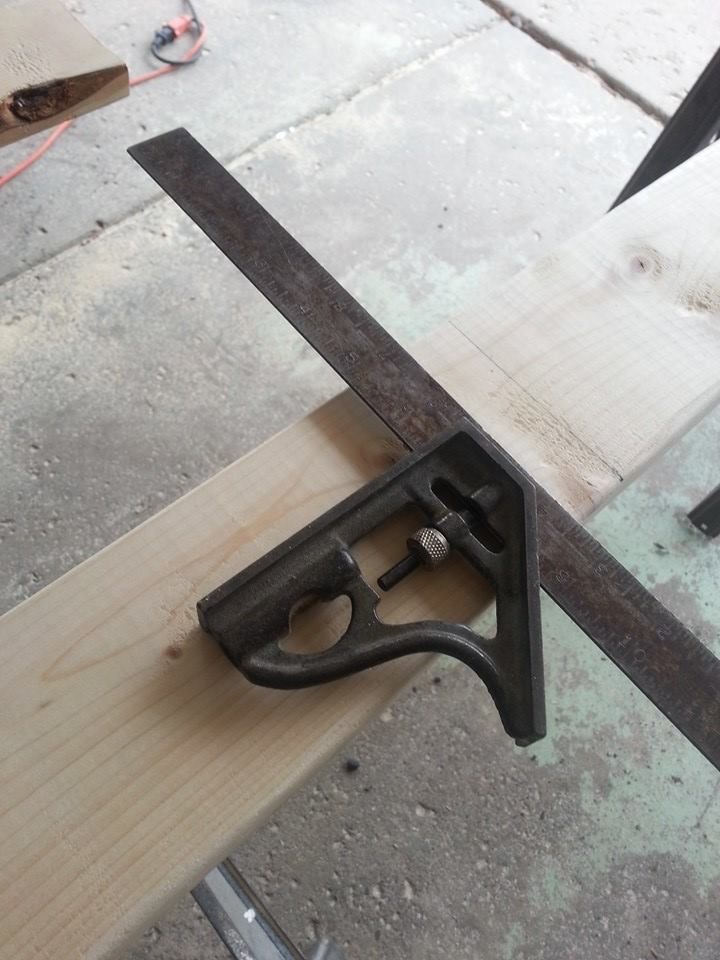
So many poplar facing pieces to stain.
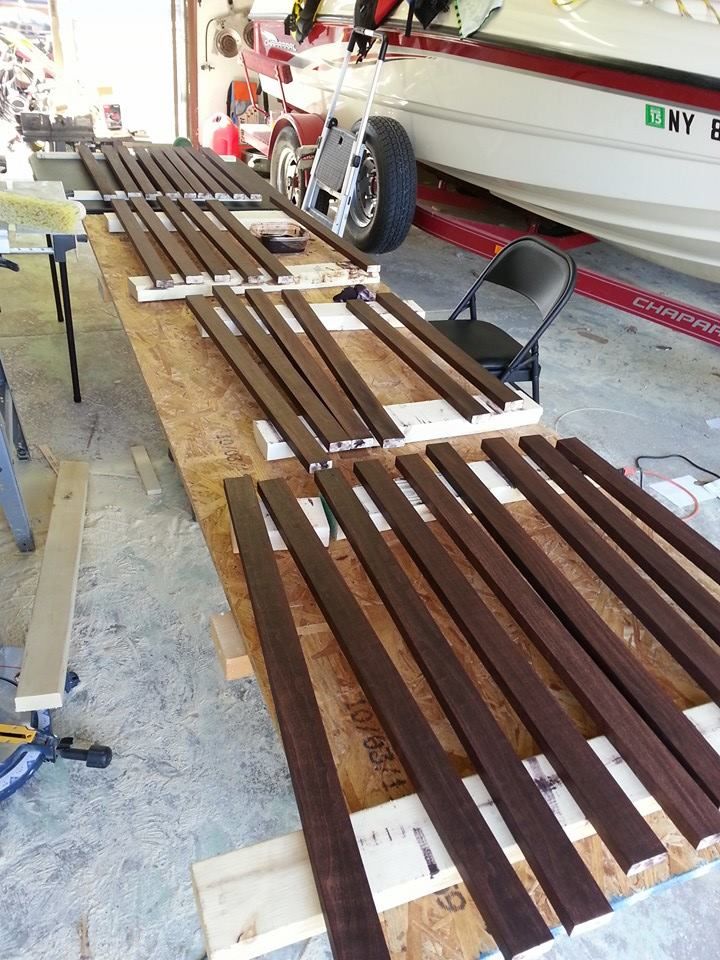
All stained, facing on except for the first shelf which will have flush mount shaker doors.
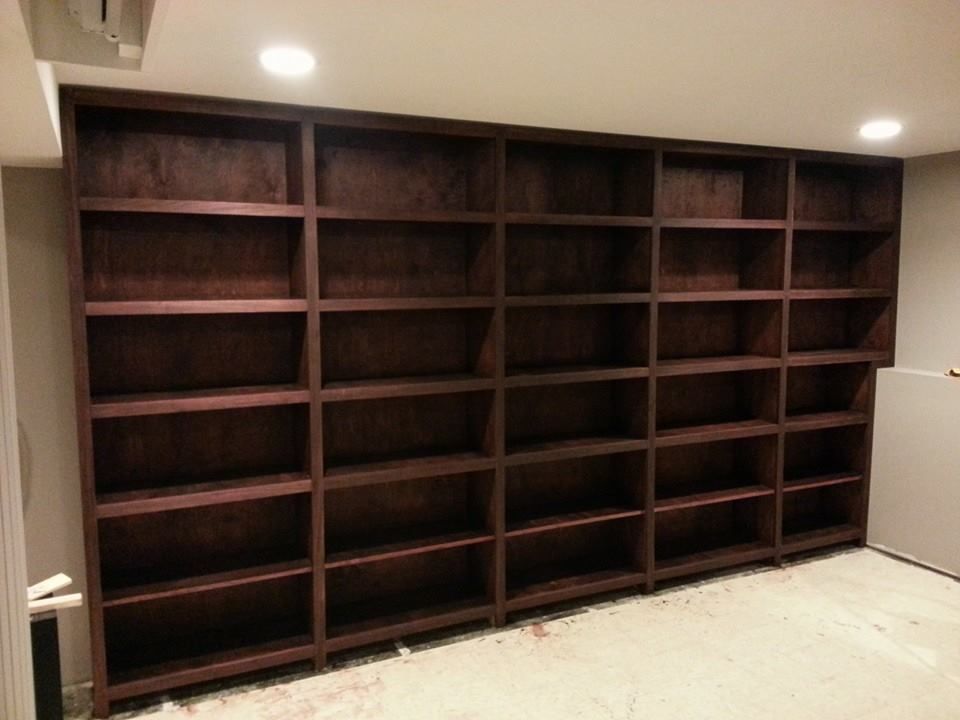
Crown molding for that custom built in look.
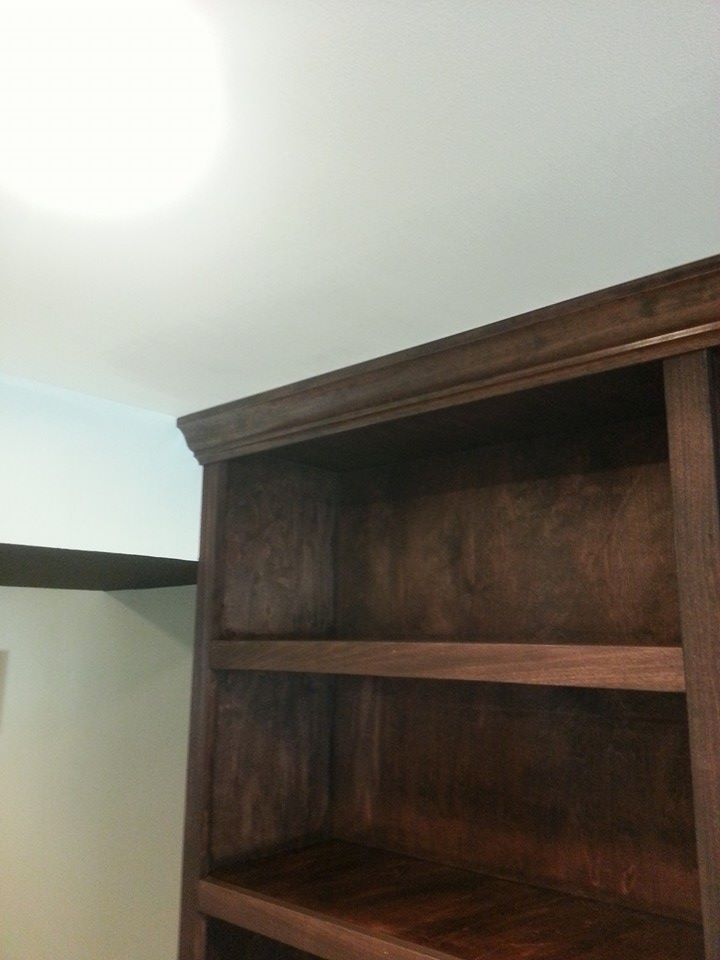
First set of shaker doors built. As I’m sitting there figuring out the euro style hinges my wife goes, “I don’t think I want to cover up the bottom with doors now”. Awesome honey, just saved me a shit ton of work. Cut 5 more poplar facing pieces, stained and poly’d them, and job complete.
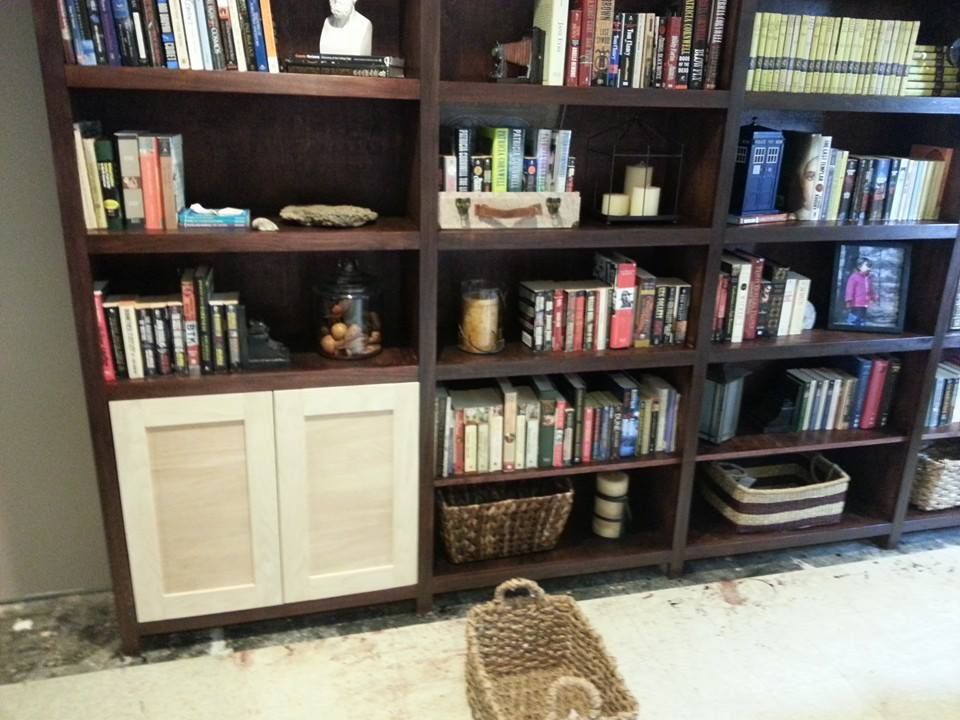
The finished product all loaded up. I have some nice base molding to go on once the carpet is in and I know how high to mount it.
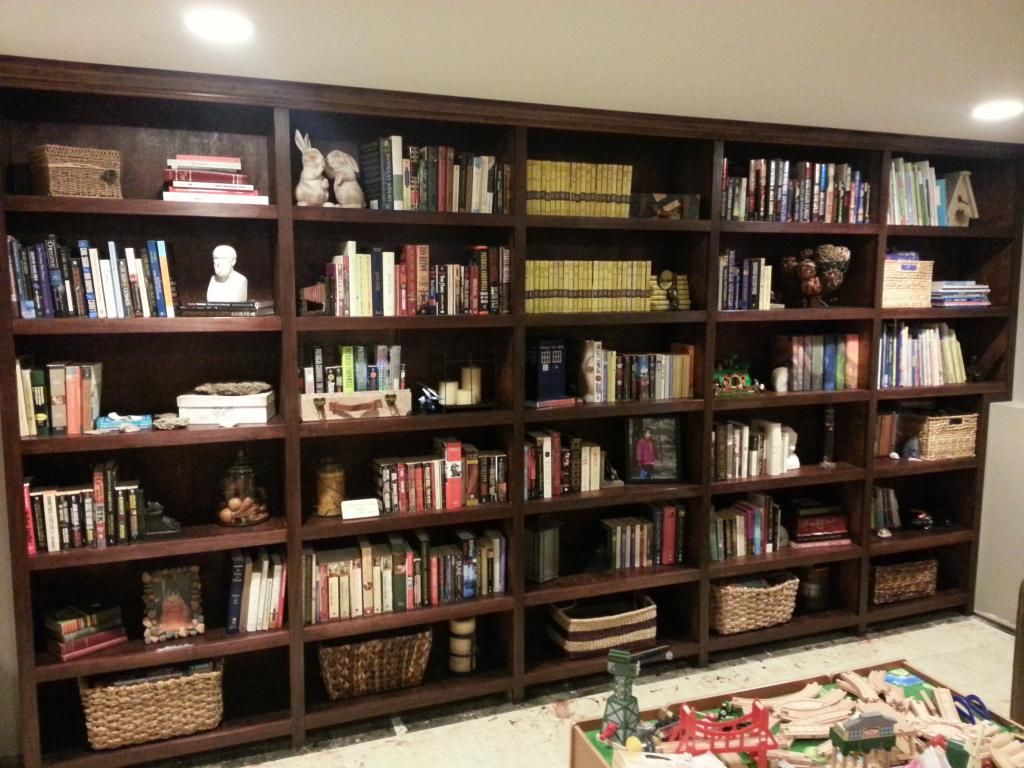
Every mix-matched piece of extra furniture we have. New matching furniture will be coming soon. I changed the ceiling to black on the bulkhead because I was getting way too much light bounce from the projector. Going to paint the support poles back as well.
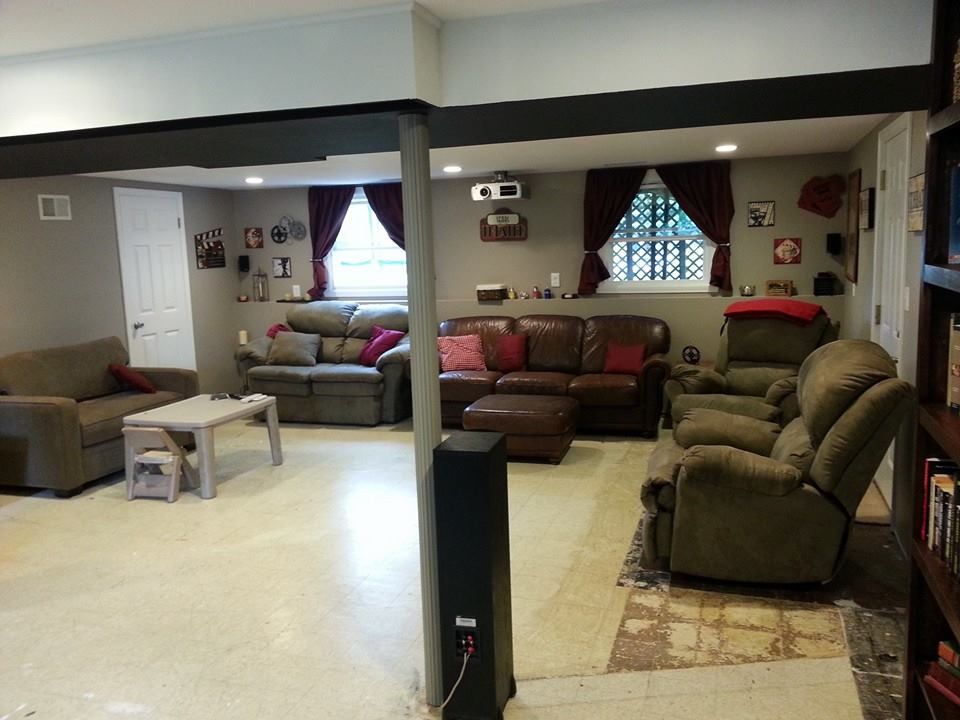
Little project I helped my wife with. The pages are from her favorite kids book, The Fantastic Flying Books of Mr. Morris Lessmore. 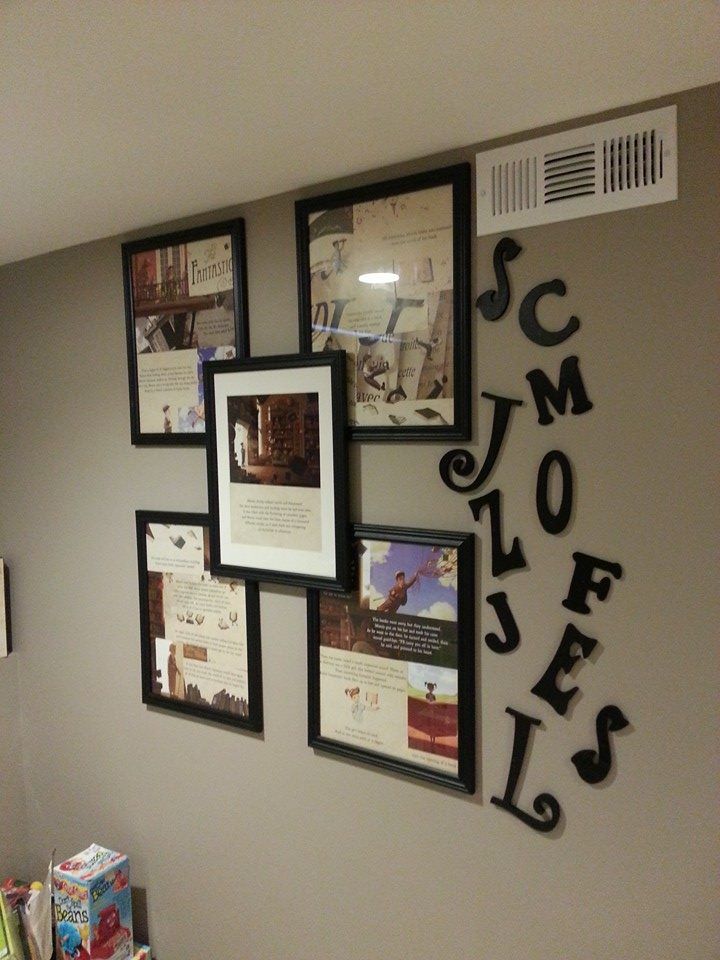
Camera phone pic trying to show the picture quality. Everyone who has seen it in person has been blown away.

9/30 the carpet is scheduled to be installed. After that it’s new furniture and maybe a wall mounted fireplace. I’m going to do 2 couches across the back wall with 3 powered recliners each, another couch on the side wall and a couple chairs on the wall by the garage. Other than that my wife will pick out the rest of the furniture. Pretty sure I’m going to attempt building a large coffee table out of some knotty Douglas Fir.
The home theater components are mounted in a closet and controlled with an RF Harmony Smart Control so I never have to open the closet door. All the wiring was run when the walls/ceiling were torn up so no wires are visible. I installed a thermal switch inside the closet that triggers some silent fans I mounted in the wall. When the temp in the closet gets over a set point these fans kick in and pull air in from under the door and exhaust it out that vent near the framed book pages. Once the temp is back below a set point it automatically turns off. I’ve played xbox for hours at a time and none of the components get more than slightly warm. The components are on wire rack shelves and the fan is at the top of the closet so natural convection of the hot air rising and getting sucked out by the fan cools them perfectly with the cool air being drawn in under the door. I stole this design from how a modern roof is vented with a ridge vent and eve vents.
