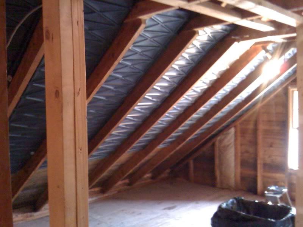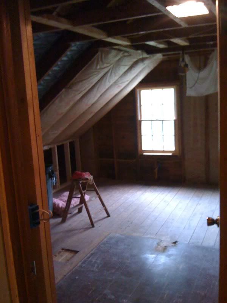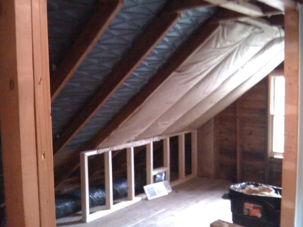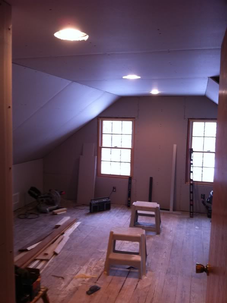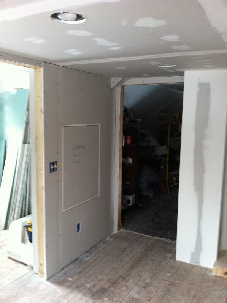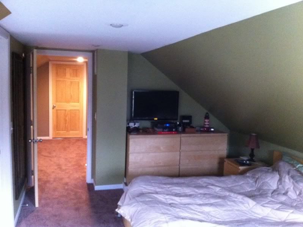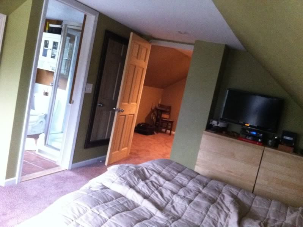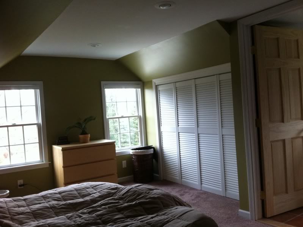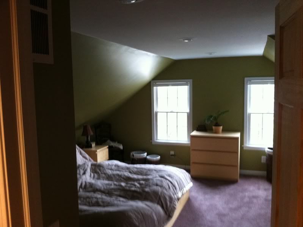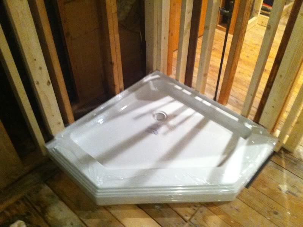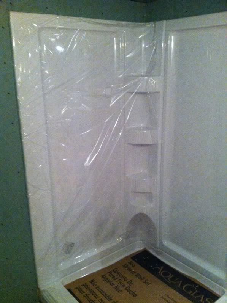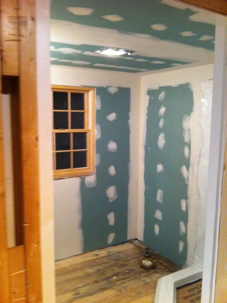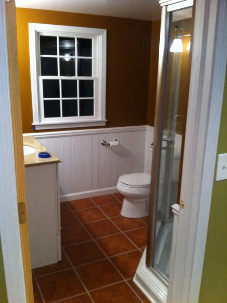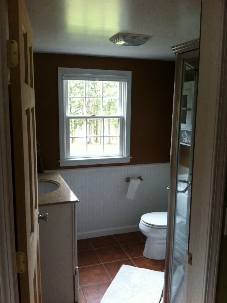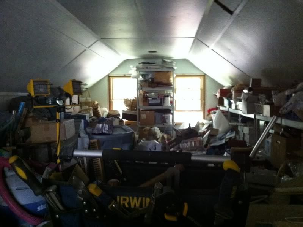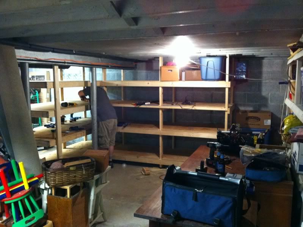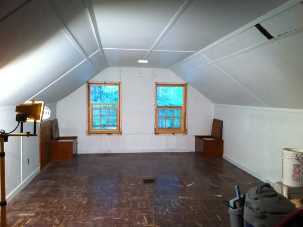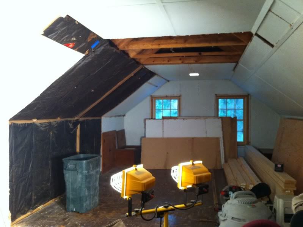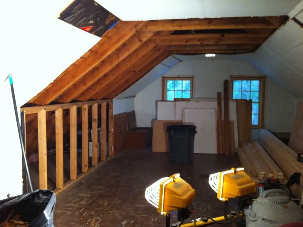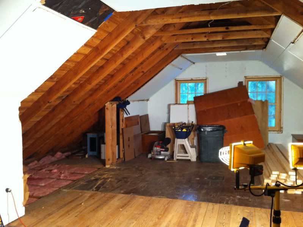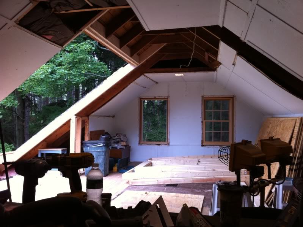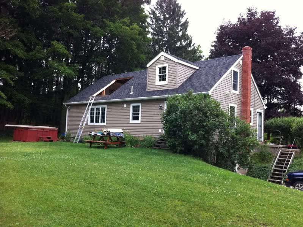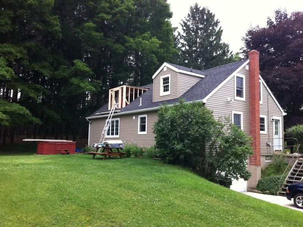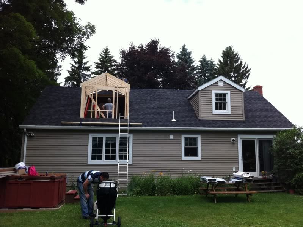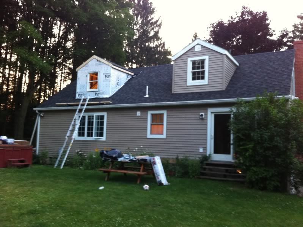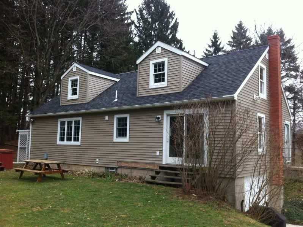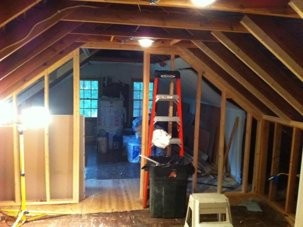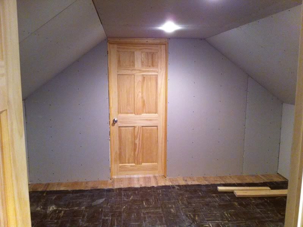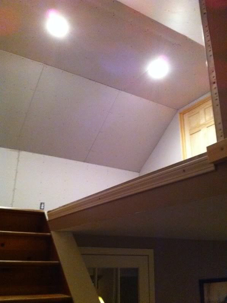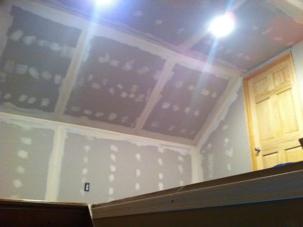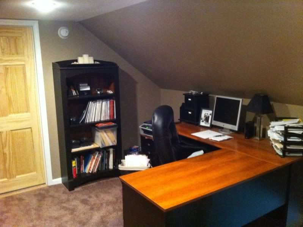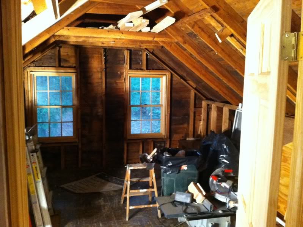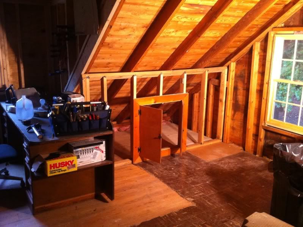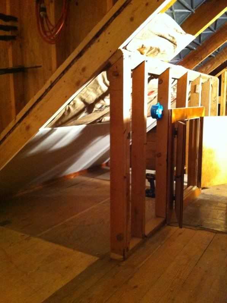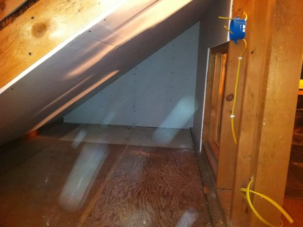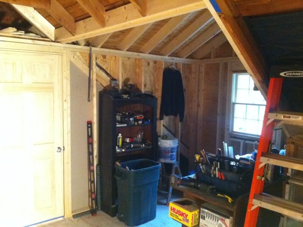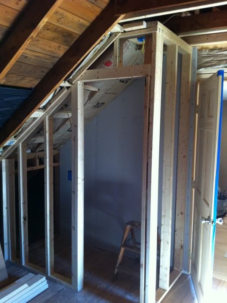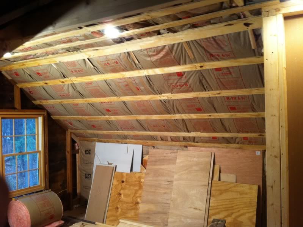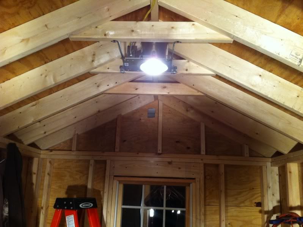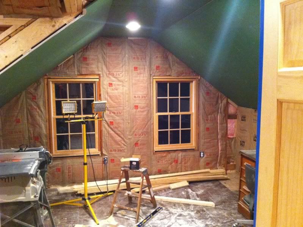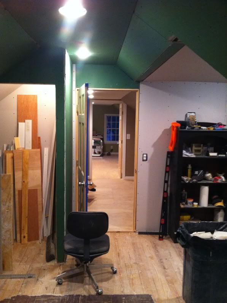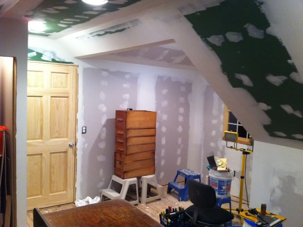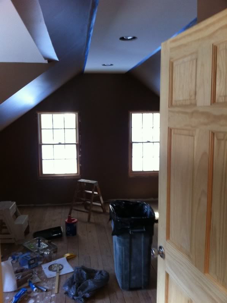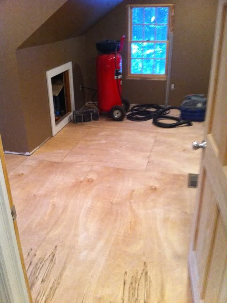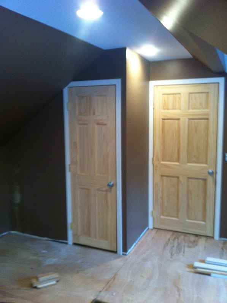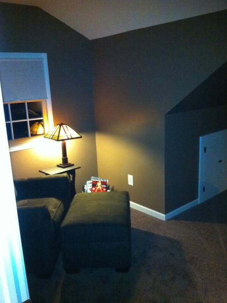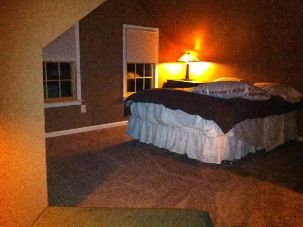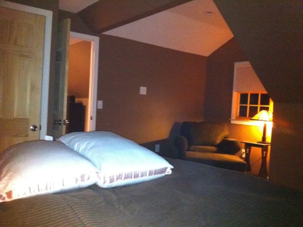Xander
February 17, 2012, 8:39am
1
So after remodeling the upstairs of my last house, I sold it and moved in with my (now) wife. The upstairs of her house sucked too, so back at it again. UGH.
The house is a 50’s cape with the stairs going up the middle of the house dividing the space roughly in half. The East side of the house had a hallway in the middle with a small closet on the one side and a dromer off the other that had a shitty bathroom. It was so ugly up there that I demo’d it before I even took pictures.
Anyway.
This is where this begins.
See the tile on the floor, that was the outline to the hallway and closet.
Bringing up the heat (did a return too)
Drywall
From the other direction
Missing a few pictures in between here, but this is roughly how it turned out.
looks great
must feel great to see it all finished
Xander
February 17, 2012, 8:57am
3
As you may notice by the final pictures there were more parts to this.
So the bathroom
After it was gutted, the bathroom shower base
Installed unit
Green board
Bathroom almost done
---------- Post added at 11:57 AM ---------- Previous post was at 11:45 AM ----------
Part 2
Attic Full of Crap with corkboard walls
Make room for the crap in the basement.
Ready for some work
Demo
More demo
Now lets get a little crazy with the power tools
A week before my wedding (the now Wife loved this) LOL
Jeller brought his Daughter over to supervise
All sealed up
Outside done
EvoMR
February 17, 2012, 8:58am
4
Looks like Gordon St was a perfect practice run for this project. Looks good. :tup:
Xander
February 17, 2012, 9:00am
6
Starting to divide the upstairs space into 2 rooms (on that side) Basically a landing that will be an office, and then another bedroom
Threw up some drywall and a door
Another angle of the room
Drywall sucks
Done
Xander
February 17, 2012, 9:19am
8
Part 3.
This shit is getting old… when will I be done.
Extra storage for stuff in here
Insulate
Put up drywall before closing it up
Another angle
Frame in a closet
Insulate and plywood strips to hold back the insulation (I did this on the whole upstairs)
Lights for the new dormer
Greenboard. The guy at 84 lumber fucked up, I paid for drywall, they loaded greenboard. I was too tired to argue and just put it up
All coming together You can see here how the 3 rooms connect.
Drywall
Paint
Underlayment for the floor
Done
Sorry for the shitty pictures, but they were all from my phone as I was working.
All in all I am happy with it. However knowing me I’ll pound the sign in the front yard and not even really enjoy it. LOL
X…
Looks sweet. After finishing two attic spaces, you should be more than ready to throw down on mine.
Jeller
February 17, 2012, 9:32am
10
Looks awesome for sure. You did a very nice job on this :tup:
Xander
February 17, 2012, 9:34am
11
Anything but drywall, that part sucked. LOL
X…
system
February 17, 2012, 9:38am
12
Not a bad deal with the greenboard. Work looks awesome!
Paulo
February 17, 2012, 9:42am
13
Wow. You do some awesome work. How long did this all take?
That’s a great transformation. How hard was adding the Dormer?
Next time you do one call me up…and I will sit there and drink beer while heckling everyone around.
Oh and :tup: looks super legit
King
February 17, 2012, 9:47am
16
xander youre a magician, how much is the rent up there
Xander
February 17, 2012, 9:54am
17
About a year or so, but I had other projects in the meantime. The frist part took almost a year, the second and third were inside 6 months.
It’s not really that difficult, however I did have one of our carpenters from work do the roofing and siding. (Didn’t want to fall of the roof LOL)
I can’t watch someone drink beer without joining in. (I have a problem, I know) I feel like very little work would get done.
Thanks, and who knows I might sell the place.
X…
Very nice Xander. Looks awesome.
