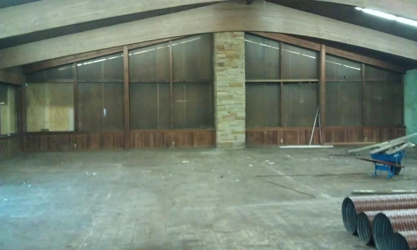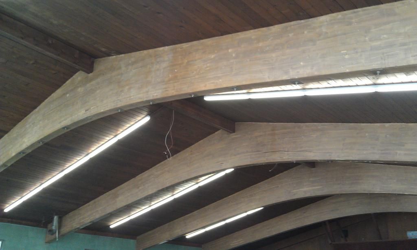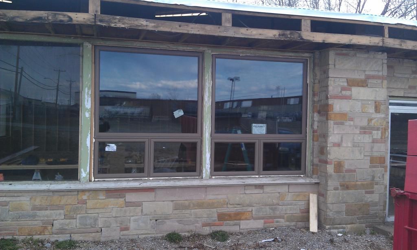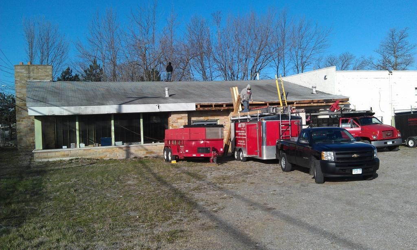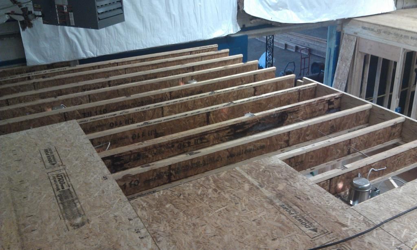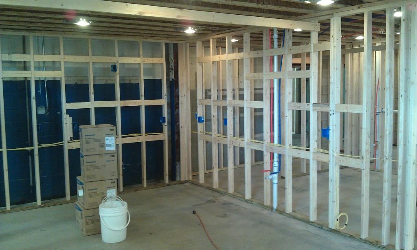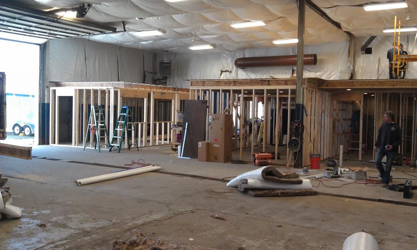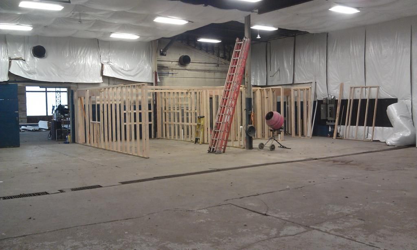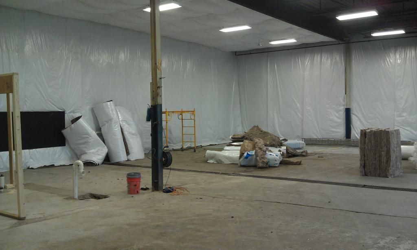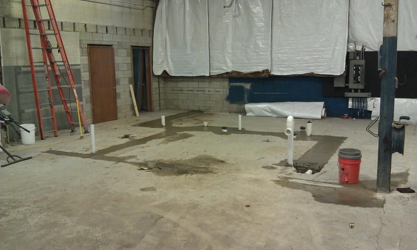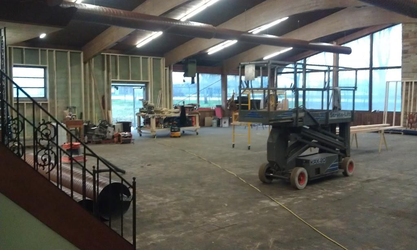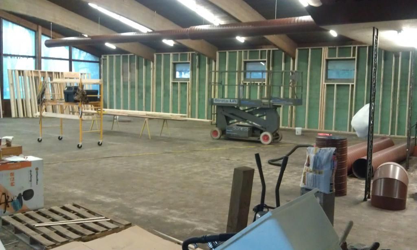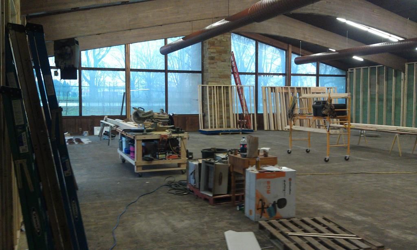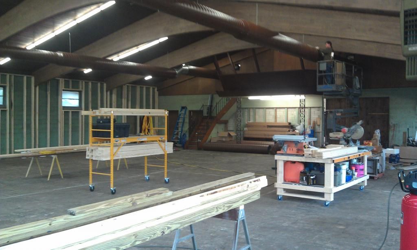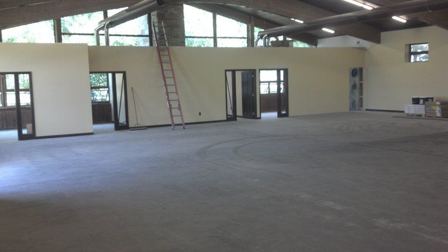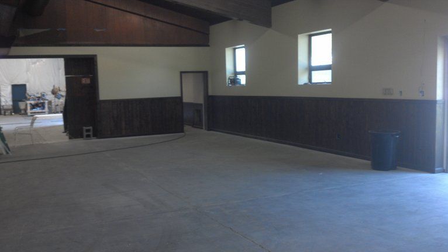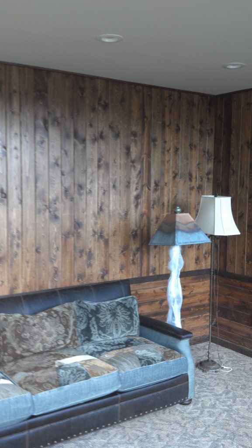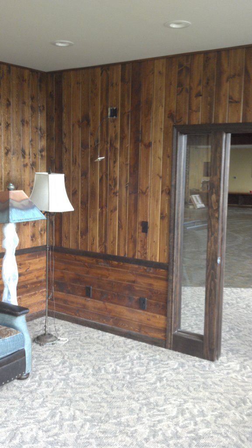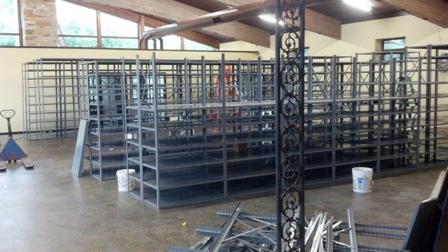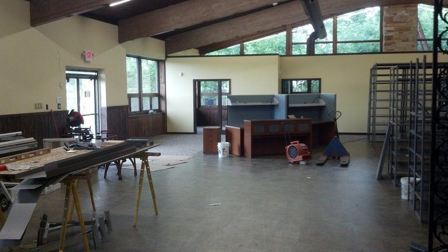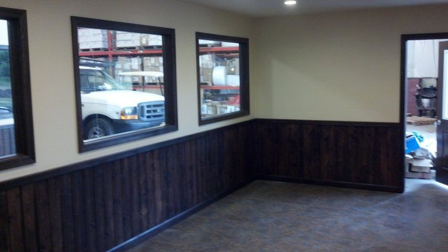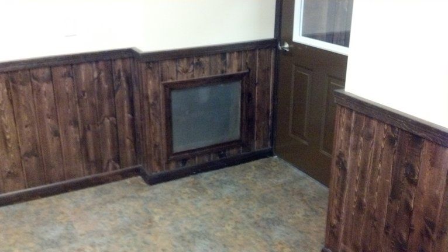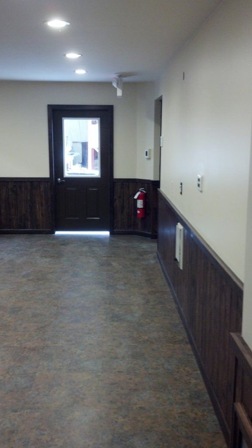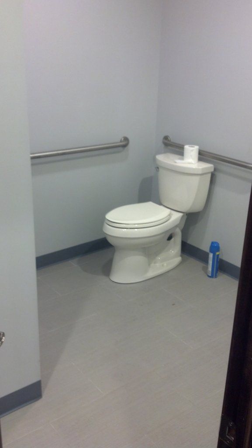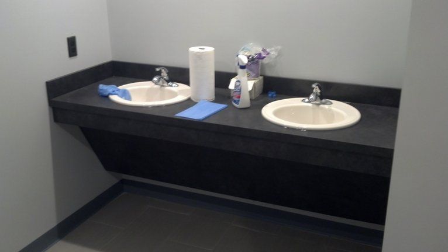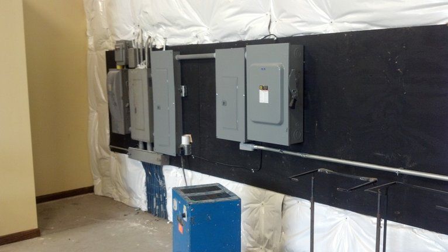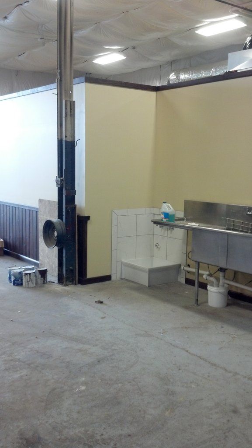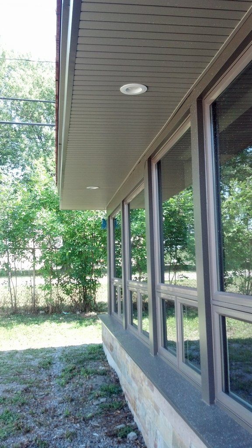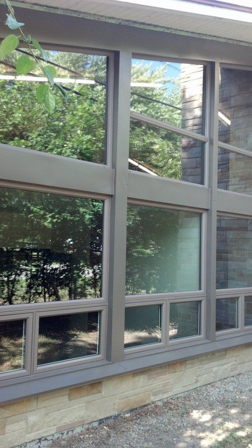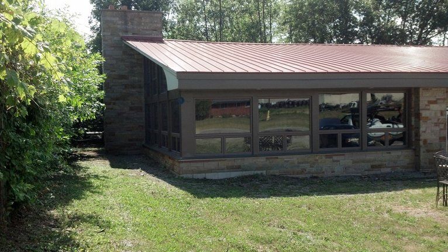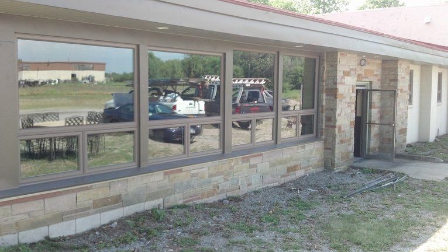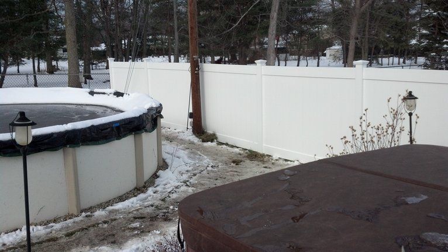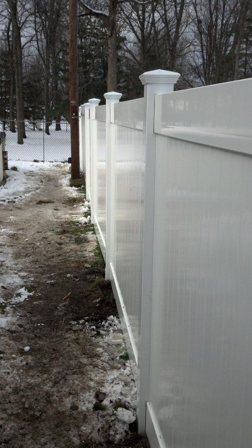LOL, my Aunt moved from the NYC area back to Buffalo and she’s renting this house from someone she knows. She is absolutely appalled by it. I’ll have to pass along your progress photos.
Yeah. We can call this our “Bath Rescue Package”.
How much would something like that go for… ballpark? I’ll probably be contacting you in the spring for some drywall work.
^ +1.
I have the same “looking” bathroom.
Let me answer this in part as a future explanation will be coming soon. “Ballpaking” a project is very difficult to do. Each project has it’s own set of factors that determine difficulty and hence time involved. Below is a short list of factors that I take into account:
Location (5 minutes from my home base or 45 minutes)
Access 1 (First floor, second floor, basement, etc.)
Access 2 (How hard is it to get materials in and out of the project location?)
Existing Infrastructure (What type of demolition is required. What type / age of existing mechanicals exist?)
Proposed Design (What is it going to take to relocate existing infrastructure to accommodate the new design?)
Existing Finishes (How difficult and to what extent will we have to go to match existing finishes if disturbed?)
Product Selection (Is the budget allowing for a $200.00 toilet or a $ 600.00 toilet. Customer’s product selections on big ticket items play a huge part in the overall cost)
I would be happy to discuss ballparks on some projects on a private basis. My rule of thumb is never to discuss customer’s projects publicly. I think my customer’s appreciate that. I will be happy to work with anyone interested in a potential project.
Good to know I will be PMing you after the 1st of the year.
You should seriously salvage the pink tile…we put in an accessible shower in my grandparents bathroom and my grandma demanded we match the pink tile…my dad thought he would be able to convince her otherwise so wasn’t too careful during demo…I ended up spending some late nights searching for matches online…huge pain in the ass but it is what the old folks love
This lady was a grandma…and she wanted the pink evacuated.
This makes me want to mod my house…
Mod Squad
Looks good man. That pink tile was awful!
Was the easiest tile demo of my career. They flew off the walls, ceiling, and floor. I don’t think they used the right adhesive, or enough of it. We literally had it on the floor in less than an hour. Wish they were all like that.
Thanks Andrew for making a couple repairs at my duplex a month or so back. Everything is holding up nicely. Next time I will call you first.
Certainly welcome.
My brother JUST bought a house with the same style PINK bathroom! Why is this garbage so damn common???
In the 60’s and 70’s bad taste was rampant…and still legal.
2012 Light Commercial Renovation
I was wanting to post this earlier but things just snowballed toward the end of summer, early fall. This is a light commercial renovation we did on the waterfront in Hamburg. Originally constructed sometime in the 60’s as a marina (Strohm Marine) for sales and service. At some point, they closed things up and it remained vacant for around 10 years and was used primarily for storage. Local business owner outgrew his current space and needed something to better suit the inflow and outflow of product. Building was pretty much a perfect fit with the exception of no offices, no bathrooms, and wasn’t set up for winter operation. Since it was used in the summer and winter boating in Buffalo wasn’t a big thing, they simply closed it up every fall. This ended up being purchased by the Snyder Tank company when they were in business and was used for drop testing of some of their tanks, a mechanical shop, and parking for the larger part of their operation. When Snyder Tank closed, they were not able to sell off this last building as part of the group. Here’s some basic specs. on what was existing and converted:
Existing:
Approximately 8,000 sf. block wall structure. Front half was a laminated wood arch cathedral ceiling with 3" thick tongue and groove Cedar decking covered in asphalt shingles. Flat roof was a rubberized membrane.
Existing windows were custom made with 1/4" non tempered plate glass. Basic window framing was 4 x 4 vertical Cedar posts with horizontal dividers with glass held in place with simple stop moulding.
Existing HVAC system non-existent.
Existing electrical was two phase and serviced very little of the structure. The flat roof portion was used as a mechanical shop and was set up with airlines and radiant space heaters.
Existing plumbing consisted of a small bathroom on the mechanical side. Shut down 10 years ago.
New Work:
Demolition of a portion of the mechanical side to make way for men’s and women’s bathrooms, a kitchen / break room, and a foyer to hold shipments awaiting exit from the building.
Construction of new rooms on the mechanical side utilizing traditional wood framing incorporating engineered I-joists above for future storage.
Installation of new plumbing for kitchens and baths including new drains for the men’s and women’s baths.
Upgrade of existing electrical service to three phase. Three phase required to power AC units.
Installation of CAT5 wiring throughout to accommodate new phone system and computer network.
New HVAC system and ductwork. Suspended ceiling mounted HVAC trunks to heat the main work area with feeds to the offices at the front of the building. (2) ceiling mounted space heaters on the mechanical side as this was for general shipping and receiving.
Insulation of the existing mechanical side as well as the exterior walls of the main work area. Shipping / receiving area received encapsulated fiberglass on walls and ceilings with ceilings back loaded with fiberglass batts. Work area received 2 x 6 curtain walls with fiberglass batts, 2 x 6 studs, and drywall.
Existing exterior doors remained with future consideration for replacement.
New vinyl windows were installed in all openings. Low “e” with Argon gas, woodgrain interior, Earthtone exterior. New window openings were created to allow for the framing of the new office ceilings to be concealed as viewed from the exterior. Lower windows were double awning style at each unit to allow for ventilation during the early spring and fall. Metal trim wrap existing wood exterior trim to match vinyl exterior.
Installation of new cabinets and countertops at kitchen / break room.
New standing seam metal roof on cathedral ceiling area. Stripped existing asphalt shingles down to Cedar deck, installed new vapor barrier and ice and water shield at eaves. Installed new recessed lighting at eaves, vinyl soffit, and metal trim. Exisiting soffits were completely decayed and were improperly constructed. New framing required to straighten the soffits in preparation for completion.
New office walls with engineered I-joist ceilings. Offices received six panel pine doors with glass sidelights. Owners office received custom tongue and groove paneling from floor to ceiling.
All trimwork was pine with custom color stain and sealer.
All interior lighting was upgraded with new fixtures from Lime Energy, a sub-contractor for National Grid. These units were installed at a substantial savings to the owner.
Very nice.
How do you like using those I joists?
I was thinking about using them, but didn’t know much about them and didn’t want to risk working with something I wasn’t familiar with so I just went with regular lumber.
Greater clear spans, lighter, no crown, very straight, wider nailing surface. Once you understand them they have numerous benefits. I was hesitant at first and used them on smaller projects. Once you get used to em, it’s hard to go back.
Vinyl Privacy Fence
Had a buddy of mine ask me to put this up in lieu of his neigbor’s decision to keep fence climbing Pit Bulls. Not the kind of thing he wanted to do, but he has three food processors of his own and they were not quite up to Pit Bull defense qualifications. Got the product from The Vinyl Outlet. Was impressed with the simplicity of the product design and assembly. Had done a couple vinyl (and wood) fences in the past but this one impressed me. Not so much for the ability of TVO to have my order ready for pickup after being ordered 2-3 weeks in advance. Their response to my concerns will determine the continuation of my story on this post. Anyway, a couple pics.
This was a 6’ x 8’ white vinyl privacy fence replacing a standard height chain link fence, approx. (60 lf.) nothing fancy. Went very well until I hit the Rock of Gibraltar on about the fourth post.

