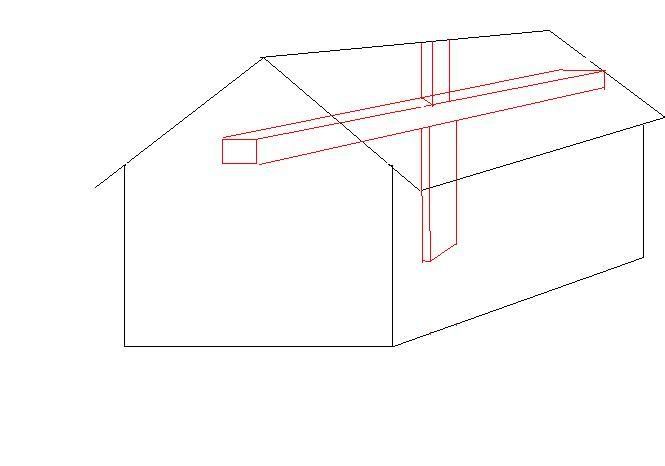I don’t have time for a decent drawing, but here’s the general idea. No rafters. In red is a big ass maybe 6x8 timber that runs lengthwise, sits on top of the block walls, is supported in the middle by basically a jackpole from the floor, and has a 4x4 running from the timber to the peak of the roof.
