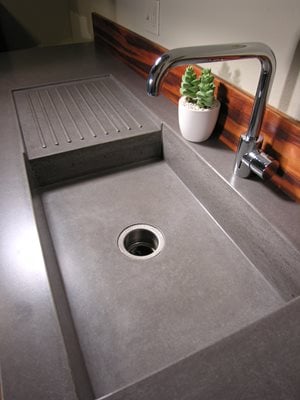[FONT=Times New Roman]inspired by the endless potential creativity of working with concrete i decided to go out on a bit of a limb and try making some countertops for my kitchen.
The biggest aesthetic concerns are thickness, color, surface finish, decorative touches, etc. The biggest practical concerns are weight, handling, durability, and longevity.
This art of using concrete for a counter is surprisingly unknown to the majority of the people I try conveying my project to. Most are trying to hold back a look of discontent as they imagine a hunk of sidewalk in your kitchen. Far from it. The versatility of concrete enables you to do anything, only limited by your creativity… and sometimes pocket book or level of DIY competency.


At any rate… my existing kitchen layout is below. I’ve been using my old countertop as a temporary until this project is completed. Overall I will have the same basic shape, but with plans of adding a breakfast bar, a little bit of an overhang, and some functional/decorative features:

I began by taking measurements of the existing cabinets, made decisions on how much overhange (I chose 3/4in overhangs) then imported them into CAD:

From there, I drew the location on the sink, a recessed trim around the sink to catch water as well as be aesthetic. I added a trivet, which is what you set hot pots on to cool while you work around the stove.


FORMING: these will be cast upside down at a remote location. So the surface that I pour onto will be the top surface of the countertop.
Knowing how I wanted the final look of the counter to be, I had to begin planning for the formwork. Due to the size of the slabs and deciding to make the seam at the center of the sink, I was going to need 5’x8’ sheets to cast them.
Planning around using 5’x8’ sheets of melamine (actually 61”x97”) I plotted out the form work. I thought it would be easiest for me to do the layout if I cut little troughs to lay my formwork into…so I know everything is perfect with minimal work to do the layout.
So what better then to CNC?
The thought here was to remove only 1/8" of material to set my side forms in. In addition to making the layout a breeze, it’ll help lock the side forms into place so they don’t bow out or deform with adding the concrete.
Is it overkill? absolutely yes…but i can.
the “trivet”:



I’ve got 2 differet sheets that were CNC’d. Just to illustrate the layout here are some of the form walls in place.

This is it for now… hoping to have all the prep work, rebar, and all the form work completed tomorrow morning to do the pour work in the afternoon.[/FONT]
