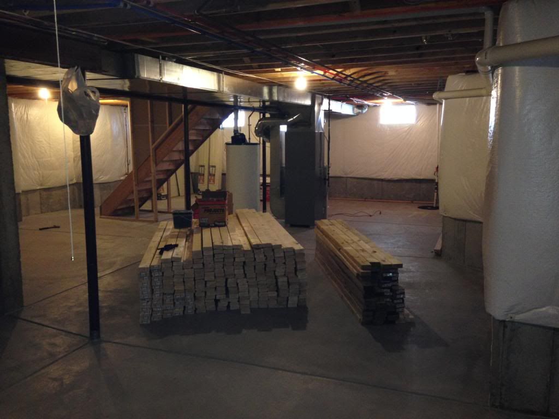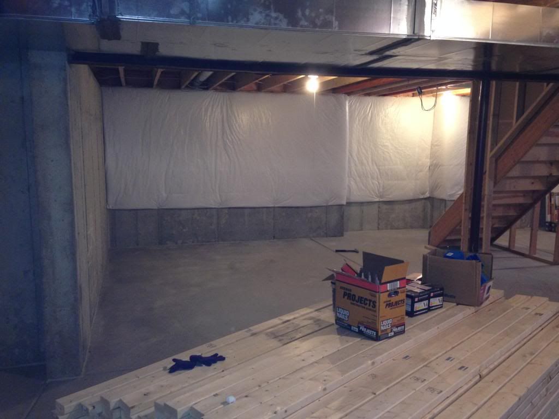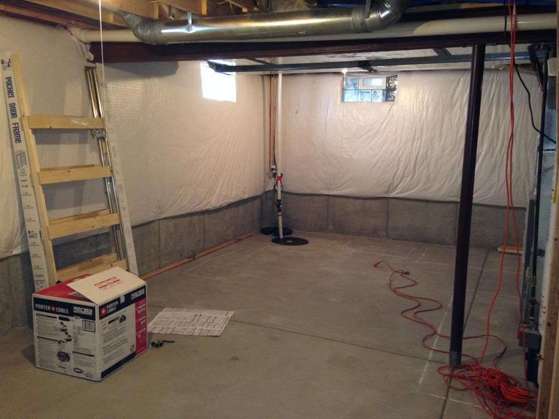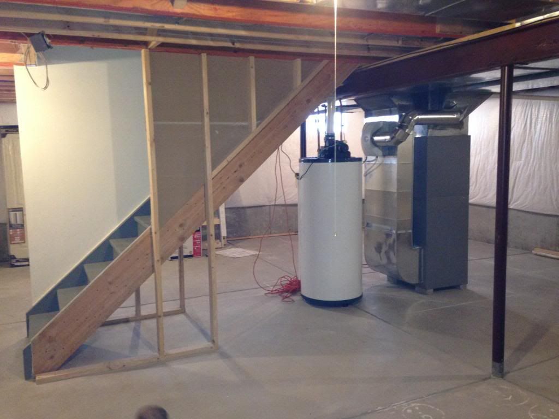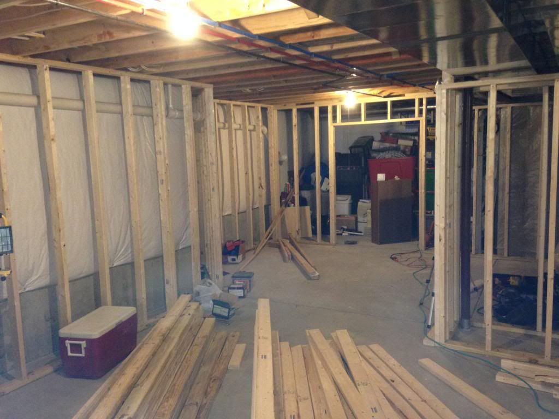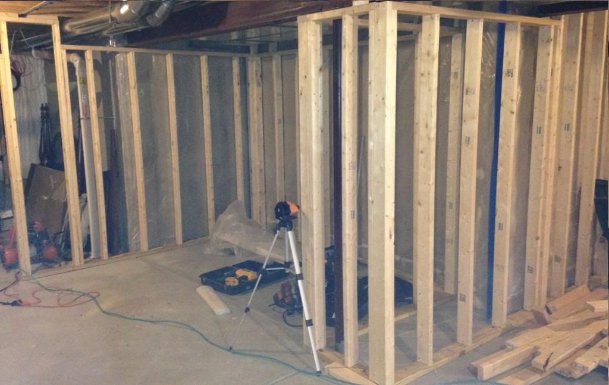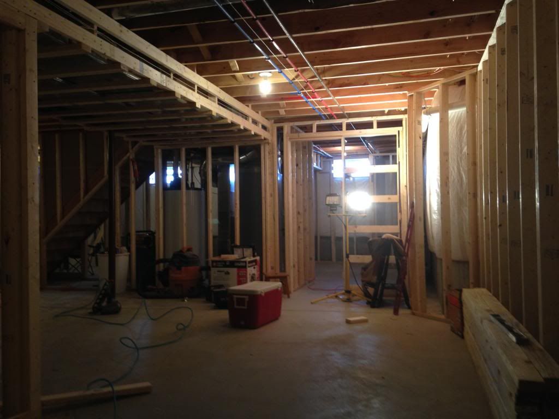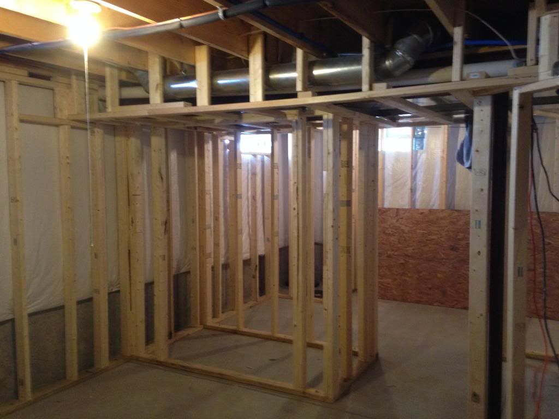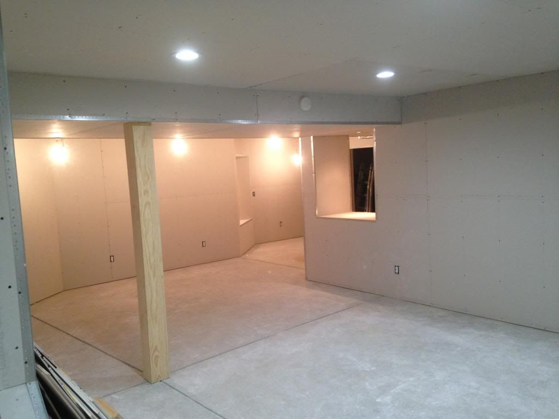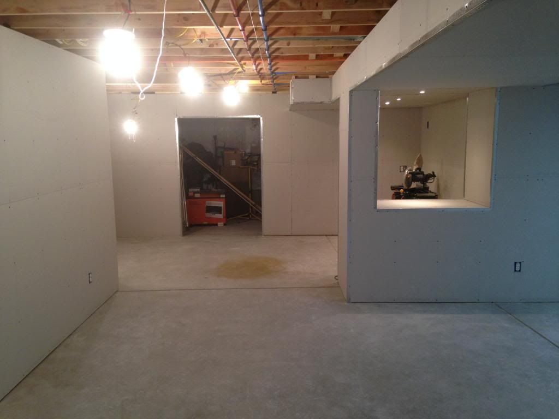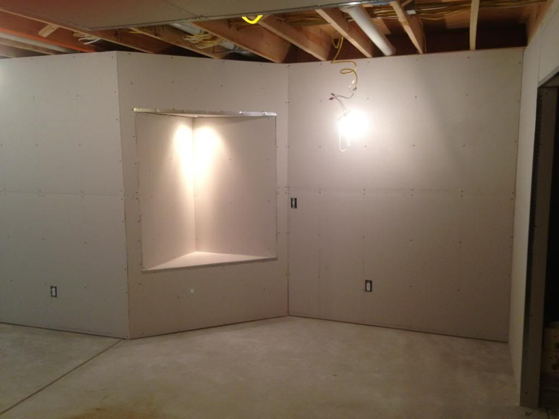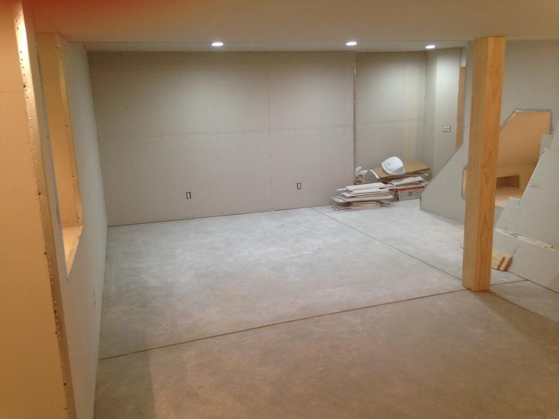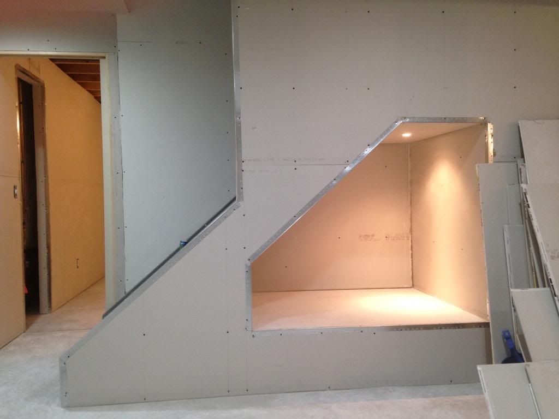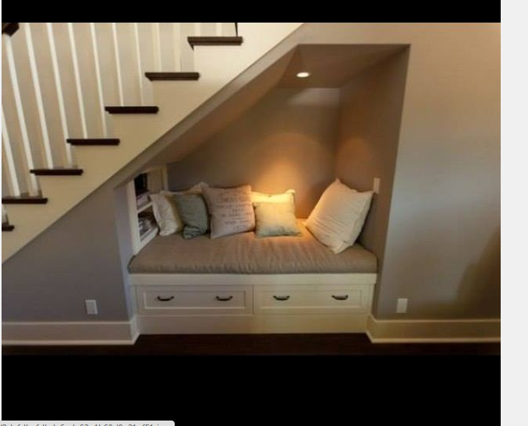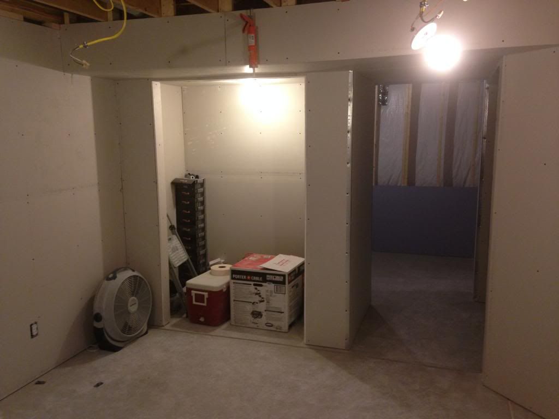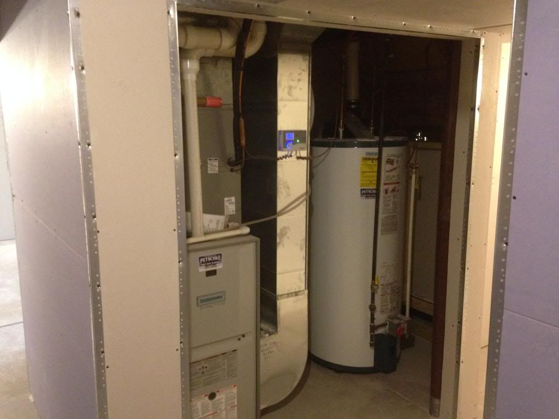So I decided it was time to finish our basement and give us some needed additional living space after having our second child. We moved into our new home back in 2009 +2400sqft with the basement adding another 1200sqft. All work is being done by myself, my brother and two best friends including framing, drywall, electrical, flooring, plumbing for bar and bathroom and all finish work.
Here is how it looked 2 weeks ago, cleaned out with all bins and “stuff” packed into the third car garage.
Began the timber walk, bringing 400+ studs downstairs.
Below is a professional :tup: drawing done by me…lol. Just wanted to get overall dimensions and an idea of room placement
After 2.5 days we had the entire basement framed and both pocket doors installed (one to bedroom and other to bathroom).
400+ studs, ~125 ramsets, ~3000 paslode nails
Pics were taking throughout day 1 and 2
Bar area in the near future with room out front for poker table/etc
Soffits being done around all heating vents and drywalled
Media area looking to bathroom pocket door
Bedroom looking to bathroom
We spent 1.5 doing electrical, took pics during but can’t find SD card…will upload at later point
800 ft of wire ran, 20 outlets, 22 LED can lights (love them, sooo bright and only 13w each), 8 switches and 6 puck LEDS in bar and cubbies
Next we spent 2 days hanging drywall, 82 sheets of 1/2 inch and 10 sheets of moisture barrier for bathroom.
Media area looking to bar area with cut-out, previous soffit shown now wrapped
Looking out from bar, open area for poker/etc
Support post wrapped in 1x6 select pine
Reading/hang-out cubby under stairs for my kids with inspiration pic below…something my wife found on Pinterest I think
Bedroom looking to bathroom
Furnace and HWT room
So after only 6 working days we are framed, electrical ran and drywall hung ready for tape/mud. We took a break and starting up next week.
Will keep this as updated as I can along the way until finished.
To do list…
Drywall finish work
Paint
Lay ~1100 sqft of handscraped toasted Hickory flooring
Full bathroom install (vanity, toilet, 58x36 custom tiled shower)
Drop ceiling in bedroom and media room only done in 2’x2’ cofferred tiles (remainder drywall, no access needed)
Trim work
Lastly, bar area/media room/decorate
