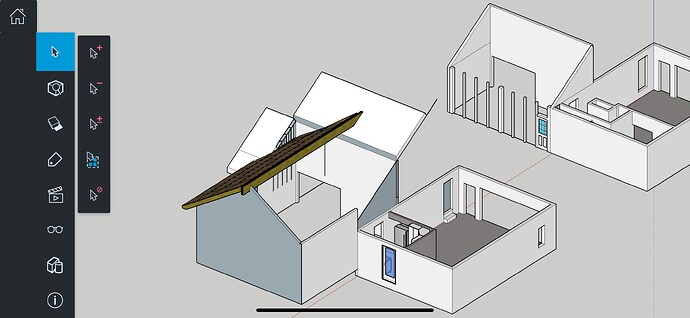So this “build” started back in October. Doing most of the work myself, had a friend do the foundation and hired a roofer because of time constraints.
The car lift will look great in there and plenty of natural light. ![]()
That’s an excellent space
very impressive. i will never be able to do any of that but i have a great deal of respect for the men who can.
Looking good.
Did you… Actually build a detailed model of your weight rack to put into that space? Right down to the size of the plates?
That’s impressive attention to detail
lol…sketchup has a bunch of prebuilt models that other people have done. I also put a lift and even tested putting two cars down in the garage area to make sure it fit. Very useful for making sure theres enough space.
I hated sketchup when i tried to use it a while back. I used to use solidworks, so I’m spoiled.
The only questions i have are:
Did you do all your own load calculations?
Snow, floors, beams etc?
How has your town been with building?
I dislike town of lockport so far. Permit for a shed is dumb.
When i asked about extending my garage they said my contractor would have to sumbit plans and get them PE stamped.
LOL. That is the 1st sign they dont know what they are looking at IMO.
Amherst required my load bearing wall removal plans be PE stamped as well. Thankfully my friend that drew up the plans is the VP of structural engineering at a local company so the stamp wasn’t an issue. The inspector that came out to check everything was actually really easy to work with.
Yea i did the conceptuals in sketchup and then hired an architect. They have to basically stamp anything i come up with. Its all bullshit, on the official drawings I did all the actual CAD work for the shear walls and foundation anchors and the architect had me send him the drawing. If I had waited on the architct to come up with a solution id probably still be waiting.
For the garage i’ll be using a different architect.
Clarence inspector has been great to work with.


















