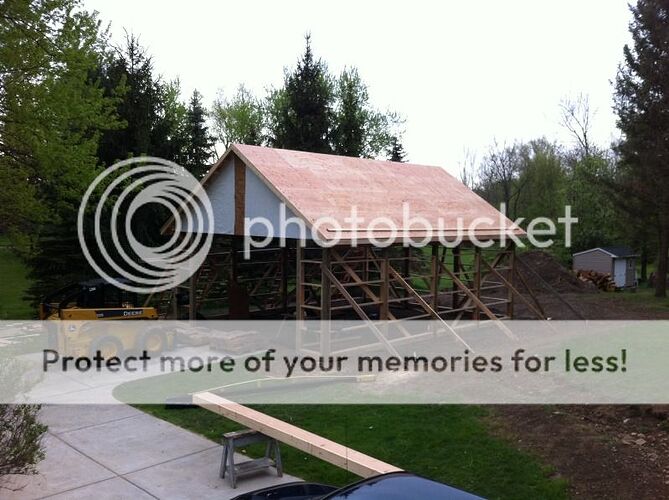are they going to do the building then pour the concrete pad?
Thats typically how pole barns are done. Floor after building.
Dan
Looks great so far Xander, but with all that land, why not go bigger? Not being a dick. just curious…
I didn’t want the garage to make the house look small, I thought about going 48 deep, but it would have been a little too big.
Yeah, just seeing it in its place feels like its my birthday and Christmas at the same time!
X…
haha I bet.
The guy I was waiting on tonight never showed up. Apparently they dont want to make a sale that bad. Guess I can cross them off the list.
Dan
Are you going to do radiant floor heat? Please tell me yes.
Also, put a GOOD overhead door in. Amarr makes a commercial door with 2" thick R19 insulation. I found a place locally that will one install one, 12’x10’ for $1550. The places I have been talking to about the barn want to put a R5 ish door in for around $1100.
Dan
great thread…thanks for the update, when its time i will have to get some names and number from you to see what they can do for me
I’ve got a pretty decent door going in, but all the glass in the building is R5 anyway, and there is a lot of it.
In regard to the radiant in floor, I wasn’t going to, but now you’ve got me thinking, and I do have the utilities for it…
Here is an update from this morning.
X…
Looking good man :tup:
If nothing else at least install the tubing and manifold. Even if you dont use them for a few years, itll be ready.
Dan
I’d murder for radiant heat. I have a 125,000 BTU kerosene torpedo heater, but nothing compares to a 65* floor in January.
Progress looks great. I’m really jealous of that nice driveway you have.
Looking good, I need to change my oil hurry up and build that thing
Look into radiant tube heaters, 100x better than that 125k torpedo. They work really well and heat up everything.
Next DND will be spent doing nothing in your garage.
What did they do in the holes before the set the poles? Pour a small pad, toss a bag of sakrete and a block in, nothing?
Just curious.
Dan
Cool project.
I’m looking forward to seeing how they pour the concrete…this is a cool project to see from start to finish…
Gonna look into it, I’ve got some time for that still
I agree with you on the floor. The driveway was planned around an eventual garage build.
Ha
How is the recovery / effeciency? I plan on having it about 45 degrees all winter except if I am doing work, then I’ll crank it up and work in my shorts. LOL
Good idea. :tup:
Concrete 24" holes, 56" deep, and the poles go 48" in. (a 6x6 pole)
Thanks, thought you guys might enjoy it. I know I really am!
Here are a few updates from this morning.
This one you can really tell the attic trusses for storage, change over to the scissor trusses for the extra tall part of the ceiling. The garage door will hang from the attic truss part of course.
The walls are 10’3" from what will be finish floor, and the middle of the ceiling is 16’6, that should be enough to put all my lowriders on the lift. LOL
I am still trying to find the perfect solution for getting up to the attic. Pull down stairs are an option, but I’d like to have something better, I just can’t think of it right now. It would be cool to be able to use the lift to get large items up there, but I’d have to figure out a way to enclose that upper space for the winter because that won’t be heated space… or maybe I should just insulate the whole thing… IDK still working on that.
X…
This is awesome man! I love this type of stuff. It has to be pretty cool to wake up and just see something going up that wasn’t there before and know that it is all yours. haha You got me subscribed!
Get an old spiral staircase from a firehouse for the attic, and put a bar up there!


