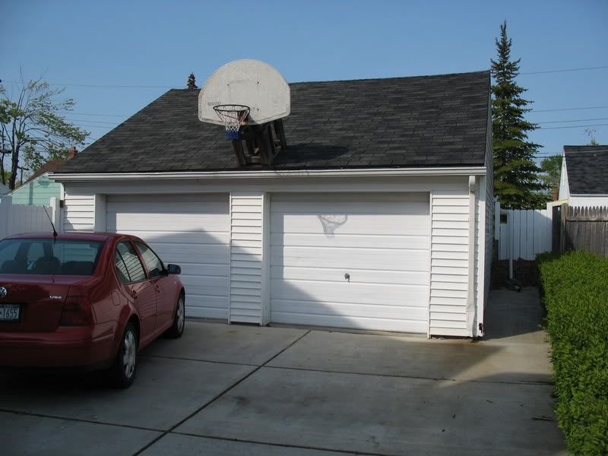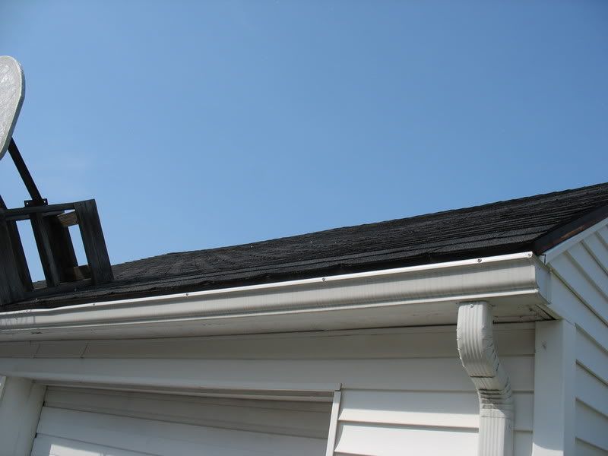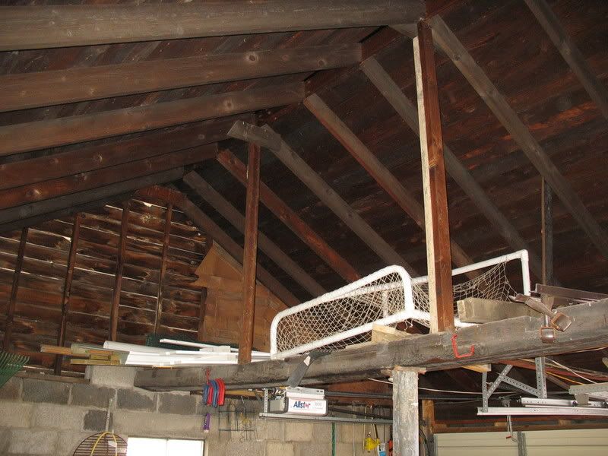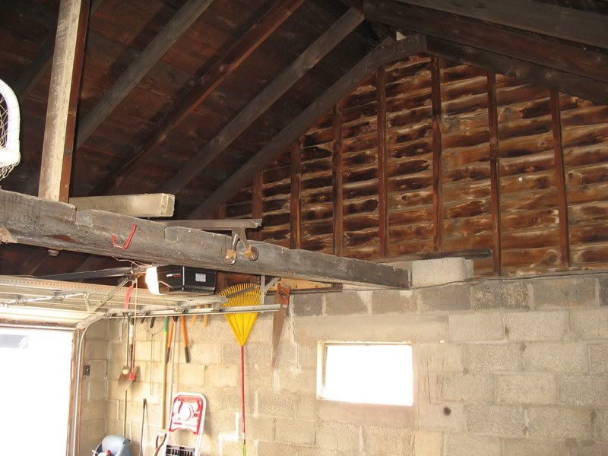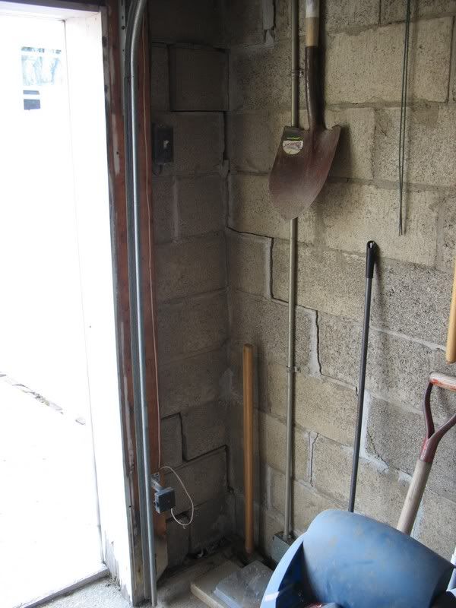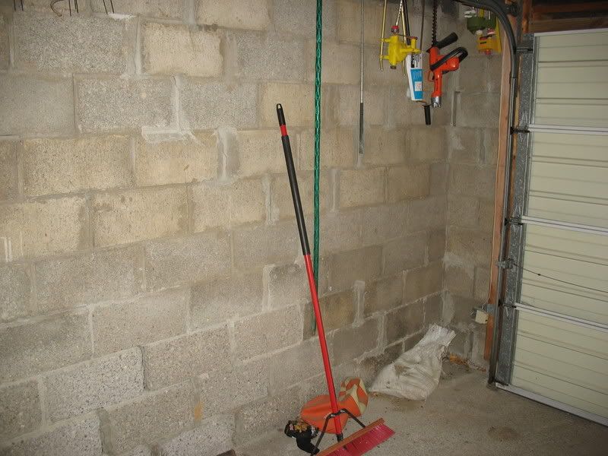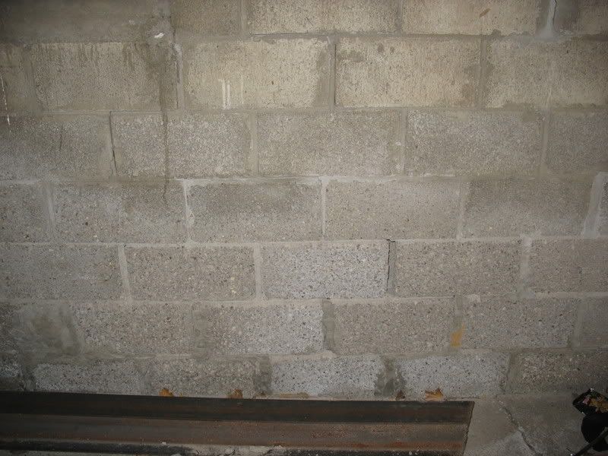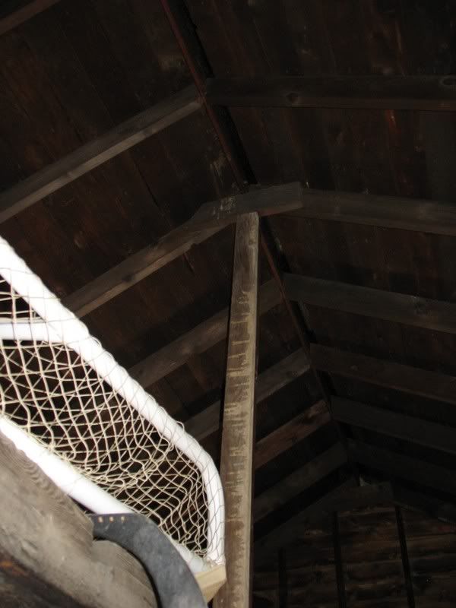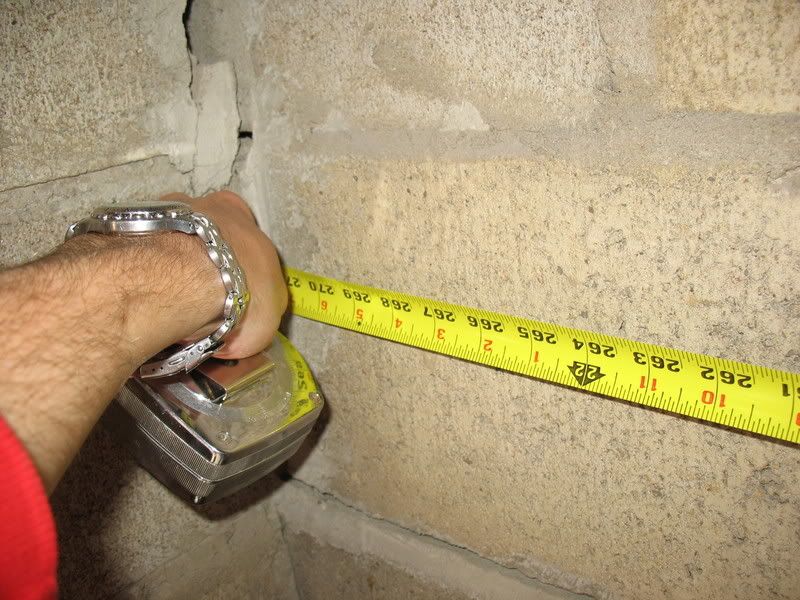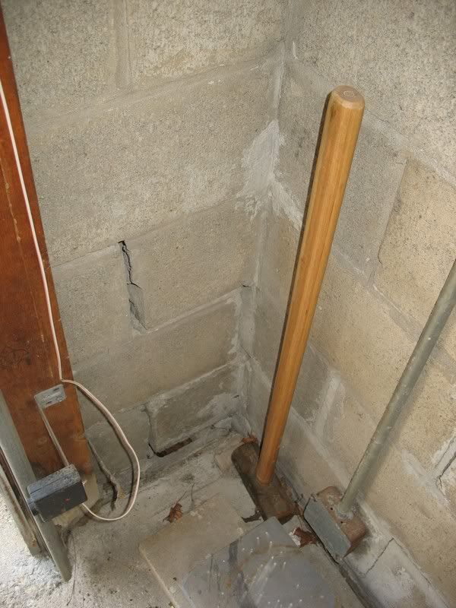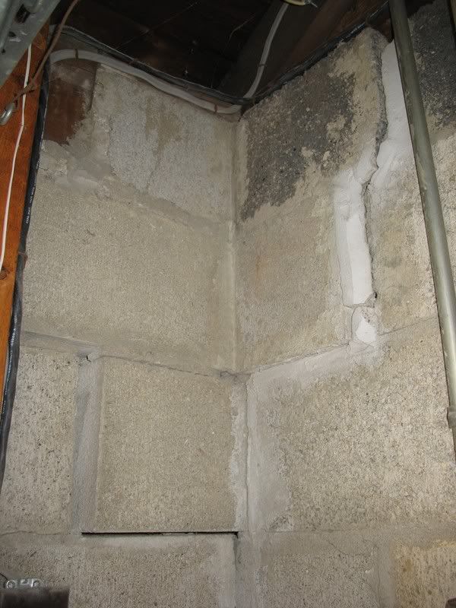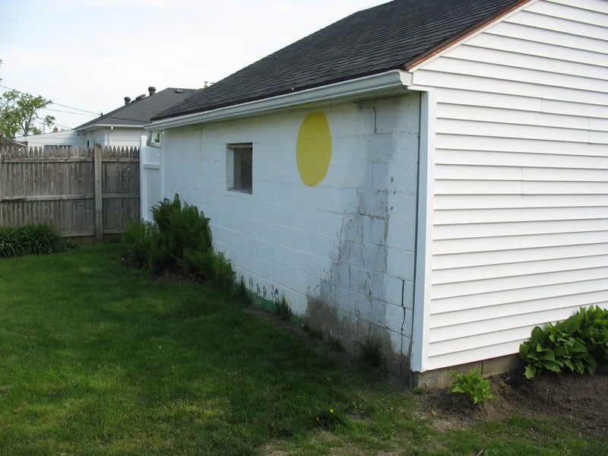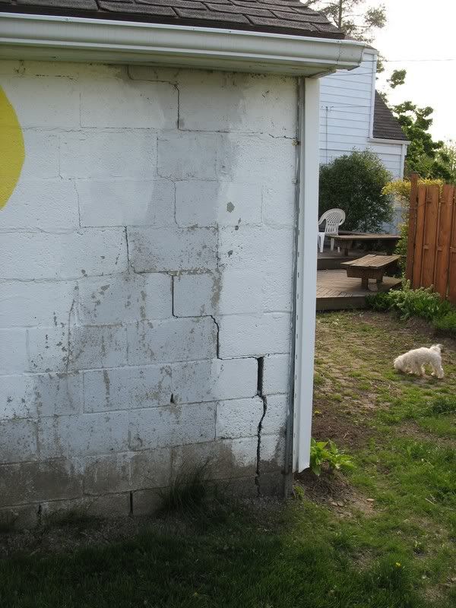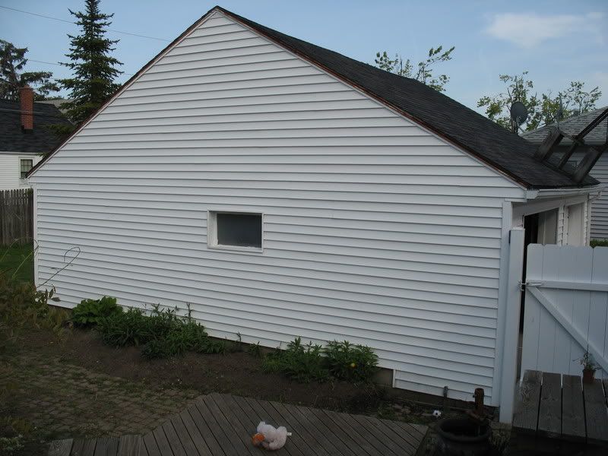burn it down and start over.
[quote=“Anonymity,post:21,topic:29688"”]
burn it down and start over.
[/quote]
[quote=“BikerFry”"]
block walls
[/quote]
Fail.
Although I like how thorough your idea is. And I’d be lying if I said I hadn’t considered knocking it down and building a wood framed garage on the existing spot.
While I’m at it I should really find a woodburning stove in the paper and run an exhaust pipe through the roof. :pimp:
I guess I never did look too closely. What a design. 2x4’s are strong in compression right? I’ll slap up some rafters/joists/whateverthefucktheircalled and then repoint the mortar and see what happens.
Pics of the homestead:
There used to be a lovely moisture retaining flower bed at this corner. :ham:
I didnt read all the posts but
It looks as though you may be in luck. You have that big ass center beam.
You can run rafters half way, and they can just overlap in the middle.
Ill draw something up.
edit: im an arch student, currently on a construction crew building houses for habitat for humanity.
So I at least have some cred.
Sweet. Yeah it looks like I’ll be able to put that beam to work pretty easily.
Alright. Drawings blow too much to post.
What I would reccomend you do is the following
You can overlap on the beam.
Run the rafter to the beam, then another immediately next to it to the other side. Then bolt the rafters together in the middle where they overlap
I would reccomend you tension the structure with the wire, then put in the new wood structure, then release the wire.
While that would certainly be effective, I don’t plan on keeping this place for more than 5 years. I would imagine seeing a bunch of cables running the length of a garage would scare off most home buyers, whereas a wooden A frame would get no attention.
you dont need the wires
The wires will temporarily “pull” the structure together, then you put the rafters in, and remove the wire, and the rafters will become the new tensioning device.
[quote=“vq30de,post:28,topic:29688"”]
You can overlap on the beam.
Run the rafter to the beam, then another immediately next to it to the other side. Then bolt the rafters together in the middle where they overlap
[/quote]
Will do. The garage is just a touch shy of 21’ wide. About how many rafter do you think I oughta toss up?
Maybe. Where would one look for 100’ of wire of sufficient tensile strength to do that?
[quote=“vq30de,post:31,topic:29688"”]
edit: if you did that, you better make sure your connections are 100% spot on…
[/quote]
Good point. Watch me torque the whole structure and fuck it up worse. :lolham:
Fuck the wires. Rafters. Diagonals. Mortar. Done.
[quote=“BikerFry,post:32,topic:29688"”]
Will do. The garage is just a touch shy of 21’ wide. About how many rafter do you think I oughta toss up?
Maybe. Where would one look for 100’ of wire of sufficient tensile strength to do that?
[/quote]
frankly, IDK. YOu probably dont even need that much wire. Hell, you could use chain and a come along. Just do a little bit at a time.
I dont know about the rafter intervals, I guess it would depend on the amount of tension on them. If its a lot, then probably on every existing frame, but if it isnt a lot of tension, then you could probably do every other.
[quote=“BikerFry,post:32,topic:29688"”]
Good point. Watch me torque the whole structure and fuck it up worse.
[/quote]
Its not like you need to tq the hell out of it, just get it good and tight.
I was referring to where you would connect the rafters to each other, and to the existing structural system.
You need to make sure you bolt them together in the middle real tight, and get good, tight connections at the ends.
edit: If this is something you want to do, LMK. Id be more than happy to lend a hand. Plus I have a huge P/U for home depot trips…
It’s not like I need to correct existing movement, just stop further movement so that the repointing that I do isn’t shot in a couple of years.
Like I said earlier, most of the shifting is a result of moisture and Tonawanda’s soil, or lack thereof. Reinforcing the roof is just a way to remove a bit of stress on the walls.
No wires.
np
Oh stop achting like you know all the fachts about proper grammer when you’re really just looking at pichtures of my garage.
